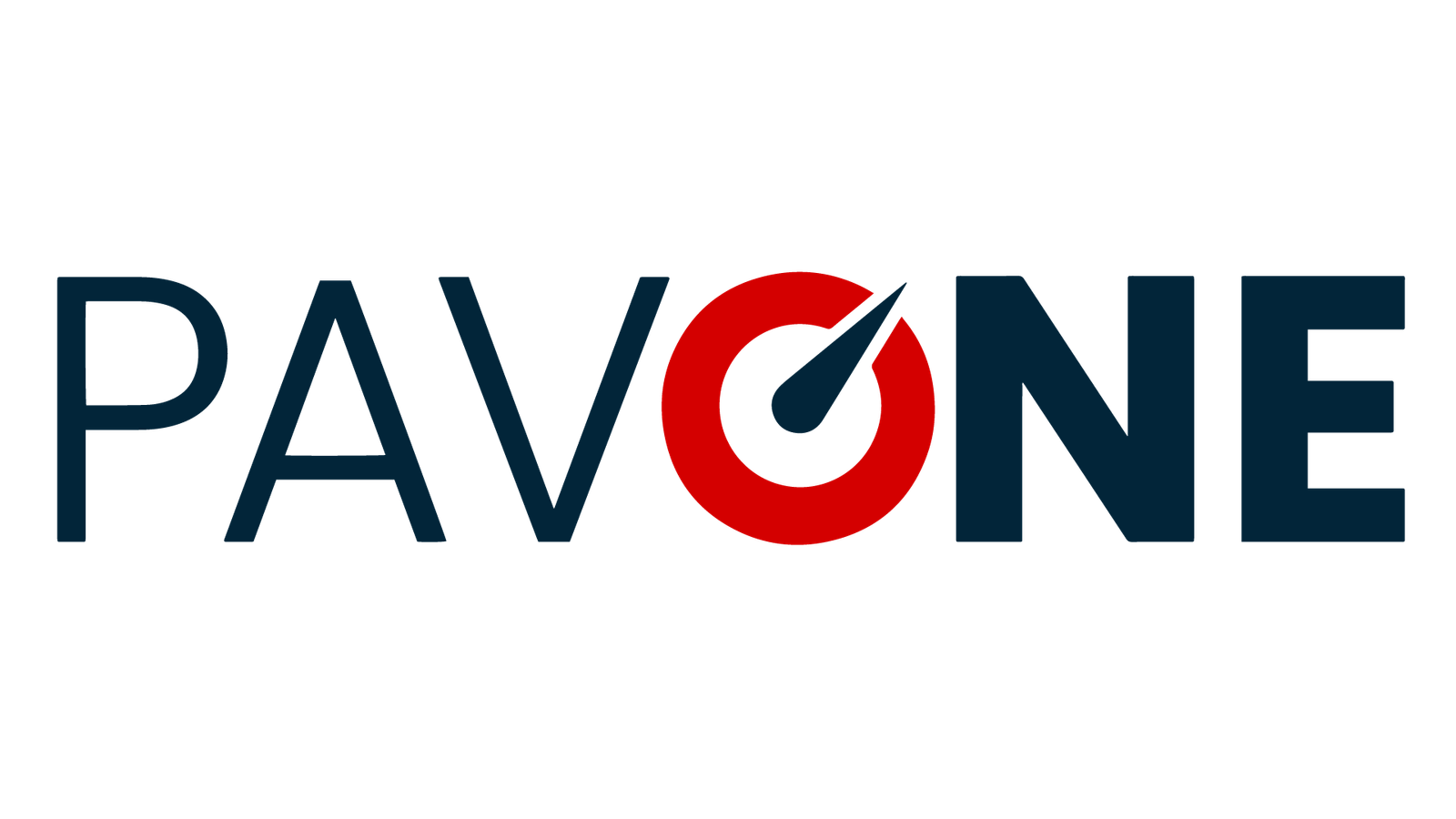Overview
- Updated On:
- June 22, 2025
- 3 Bedrooms
- 2 Bathrooms
- 1,968.00 ft2
Property Description
Welcome to this stunning 3 year old, 3-bedroom, 2-bathroom home in the luxurious 55+ gated community of Four Seasons at Orlando. This home has been meticulously upgraded with luxurious features, including Italian-imported pendant lights over the 12 foot kitchen island, coordinated dining room globes, and upgraded quartz countertops. This chef’s kitchen boasts a herringbone subway backsplash, soft-close cabinets with nine sliding lower shelves, under-cabinet lighting, and upgraded gas stove with additional air fryer feature vented through the attic, making it a chef’s dream. Additional highlights include an upgraded laundry room with custom cabinetry, quartz countertops, and a stainless-steel sink, as well as a garage entry with added ample cabinetry and a wine fridge, microwave, quartz counters, and bench seating. The extended lanai opens to a beautifully landscaped backyard, complete with backyard furniture, a grill, and potted plants that convey with the home. With recessed lighting, crown molding, frameless shower doors, and upgraded ceiling fans with remotes, no detail has been overlooked. The home also includes a polyaspartic-coated garage floor with a transferable 25-year warranty, attic storage with custom build pull down ladder, and custom hardware on all cabinets and drawers and a Rennai tankless water heater. Outside you will also notice many mature trees just past your backyard make for a peaceful transition w CDD property between you and the neighbors behind. Living in Four Seasons at Orlando offers more than just a beautiful home; it provides a vibrant and carefree lifestyle. The HOA covers all yard maintenance, including mowing, edging, trimming, fertilization, pest control for shrubs and trees, and irrigation through a reclaimed water system. Community amenities include a manned gate, two additional gated entries, and an on-site HOA management team with a social director. Residents enjoy access to three resort-style heated pools, a jetted spa, tennis and pickleball courts, bocce ball, a dog park, and an elegant clubhouse that rivals a country club including a ballroom. The clubhouse features a fitness center, yoga studio, game and craft rooms, billiards, ping pong, a fully equipped kitchen, and patios perfect for live entertainment. A packed calendar of complimentary activities includes Zumba, boot camp, water aerobics, line dancing, trivia nights, themed dinners, and performances by the in-house bands, glee club and several other activities. Golf cart-friendly streets lead to nearby Mystic Dunes, home to the Kenzie’s Restaurant and the golf course, where residents can enjoy breakfast, lunch, dinner, and greens fees without the cost of course upkeep. Whether you’re looking for relaxation or an active social calendar, this home and community offer the best of both worlds.
























