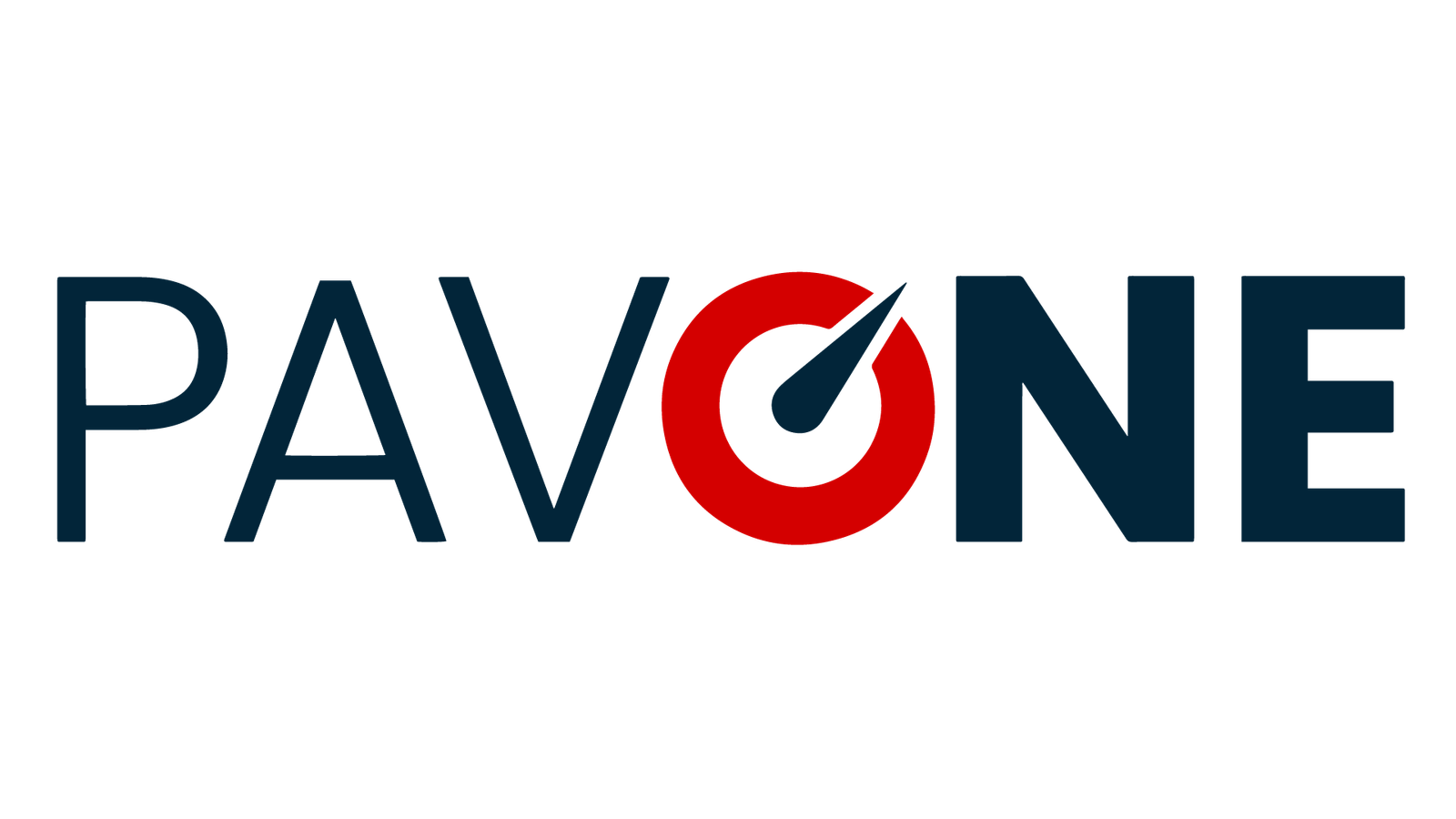Overview
- Updated On:
- June 21, 2025
- 3 Bedrooms
- 2 Bathrooms
- 1,910.00 ft2
Property Description
MOVE-IN READY! Welcome to this immaculate 3-bedroom, 2-bathroom ranch-style pool home nestled in the sought-after, gated Stoneybrook East Golf Community. Perfectly designed with a split floor plan, this home combines timeless charm with modern updates, offering peaceful living in a serene setting. From the moment you arrive, you’ll be welcomed by meticulous landscaping and charming curb appeal, setting the tone for the peaceful retreat that awaits inside. Inside, the home shines with abundant natural light and updates like Carrara marble kitchen and bathroom counters (2019), Kohler sinks and faucets (2019), the laundry room also received a stylish upgrade with a new sink, cabinet, and pull-down sprayer faucet (2019). Roof (2019) offers peace of mind, and the screened-in pool with travertine patio and solar heating panels allows year-round enjoyment. Washer, dryer, light fixtures, and all outdoor Ring cameras system convey for added convenience and security. The fenced backyard adds privacy, making it the perfect retreat. This home is located in a resort-style community featuring a private golf course, community pool, fitness center, tennis and basketball courts, event spaces, scenic trails, a park, playground and even waterfront views. With 24/7 and attended guard gates at all three entrances, you’ll enjoy peace of mind and upscale living. Showings available by appointment with 24-hour notice — don’t miss your chance to call this stunning property home!








































