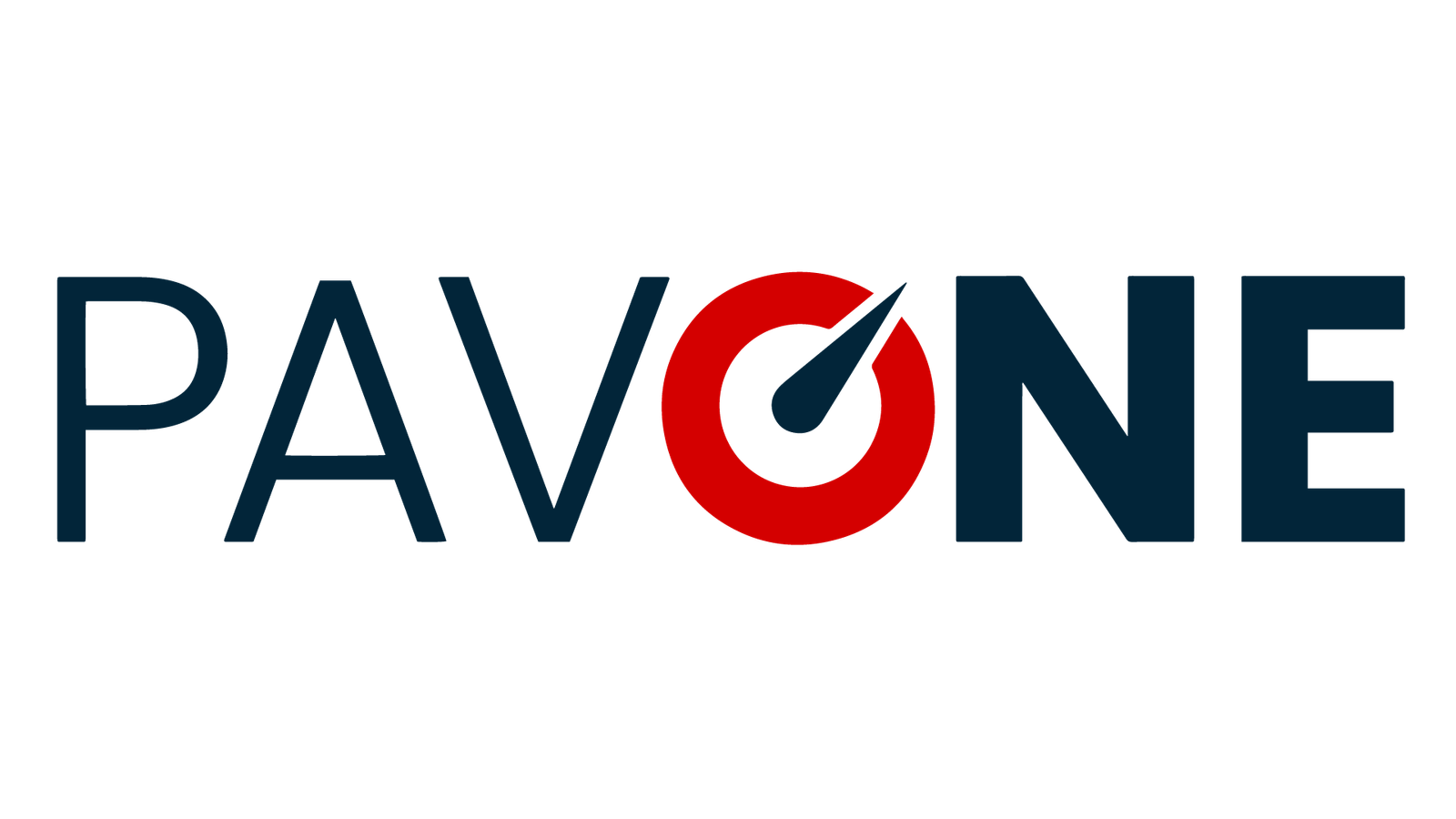Overview
- Updated On:
- May 14, 2025
- 4 Bedrooms
- 4 Bathrooms
- 2,850.00 ft2
Property Description
Would you like to live in a lakefront home with breathtaking views and peaceful nature sounds? This home boasts just that on the 184 acre private Lake Avalon located in the equestrian community of Avalon Rural Settlement. This private 2,800 sqft home has 4 bedrooms, 4 bathrooms and a flowing floorplan that invites the outside in. The large backyard and paver patio is great for outside dining, watching the glow of fireworks from Disney and Florida’s incredible sunsets. While this home could be just minutes away from work, it remains secluded from the hustle and bustle of crowded neighborhoods. Yet the new shops at Hamlin Grove, the 429 beltway and Disney are only a short drive away.
This home has so many amenities, it is hard to list them all. The 1.6 acre lot has room to park two 40 foot motorhomes (with dedicated electric power) and a fenced area for pets. There’s a 2 car garage and a 75 ft dock with gazebo right on the lake. The Mother-in-Law suite on the ground floor has a separate entrance, kitchenette, bath and plenty of storage. Other buildings include a 20×20 ft block building with water, AC, and plumbing, a 10×20 shed and a 6×8 greenhouse.
This home was renovated in 2018 with new AC, water heaters and a solar system. It got a new roof, new floors, kitchen and bathrooms in 2020, and a new Trex dock in 2021. There is a whole house 2200 watt propane generator still under warranty, and there are 3 years left on the transferrable Choice Home Warranty. Equal Opportunity Housing.
Come home to your new piece of tranquil Florida lakefront paradise!



























































