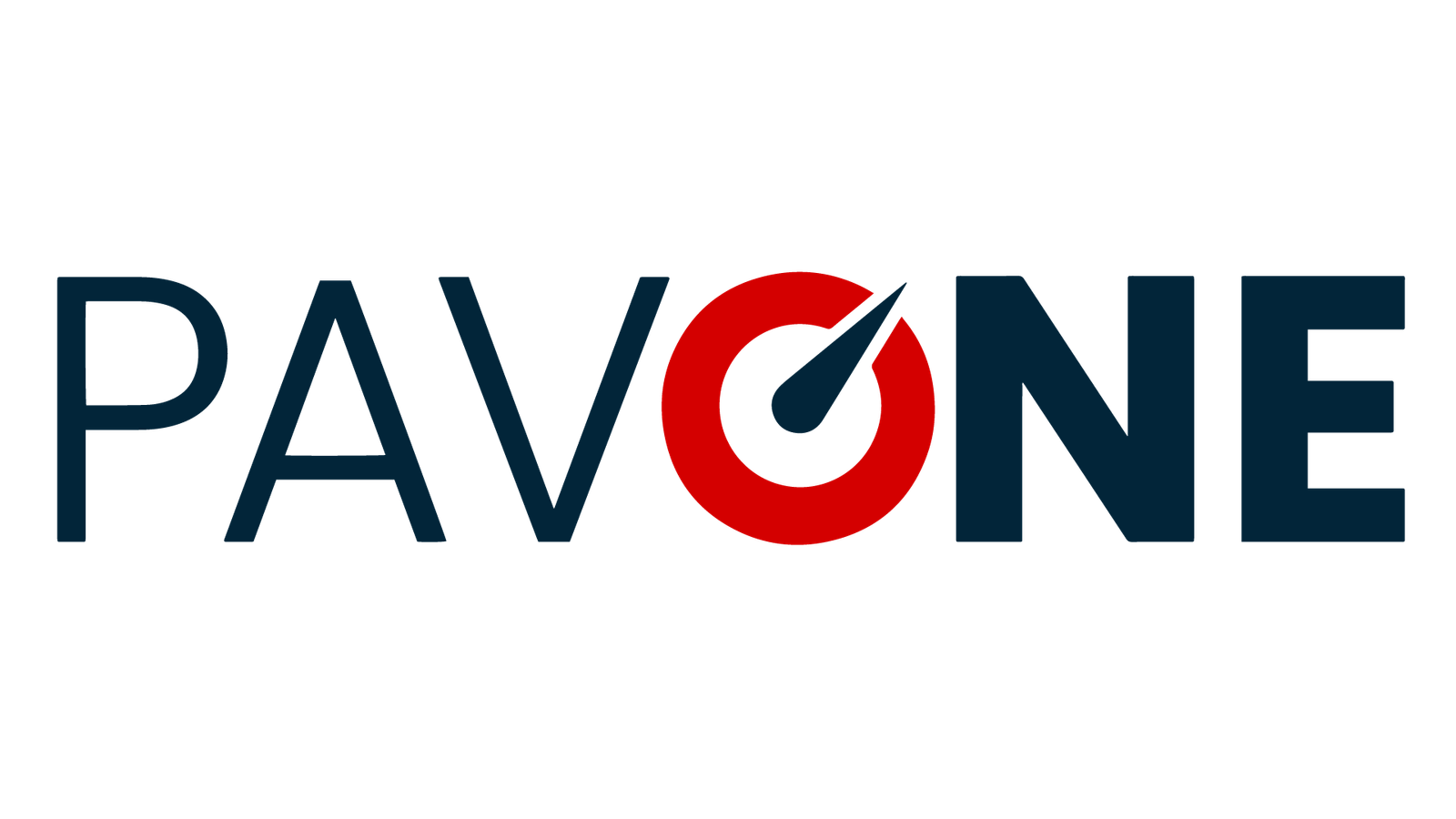Overview
- Updated On:
- May 17, 2025
- 3 Bedrooms
- 2 Bathrooms
- 2,130.00 ft2
Property Description
Welcome to the Four Seasons. This is a “St. Lucia Model” featuring a gourmet kitchen with a 13 foot granite island open concept to the dining and living room. Beautiful neutral ceramic tiles in the main living area and carpeting in all the bedrooms. There is an office off the main foyer with custom cabinets. The living room, dining room and primary bedroom all have coffered ceilings which adds such warmth to your open concept living. There are two additional bedrooms, guest bathroom and an office. The triple sliders open up to your dream extended entertaining space featuring a summer kitchen, hot tub and a 16 x 24 heated salt water pool which is screened in. The lanai has a heavy no-see-um proof screens. Other wonderful features of this home includes a finished garage floor, extended driveway on both sides and 5 feet extra in the length which will accomodate a large vehicle. This home sits on a 175 deep property with a perfect view of the golf course. The pool, extended lanai and summer kitchen was a $90,000 upgrade to this beautiful home. The clubhouse is busy every single day with so much to do. Do you golf? Do you like to dance and do you love to mingle with other 55+ adults? The K. Hovnanian’s Four Seasons is the place for you. Take your golf cart through the inner gate to Mystic Dunes and enjoy a nice lunch, dinner or a round of golf. Life is good at the Four Seasons.





































































































