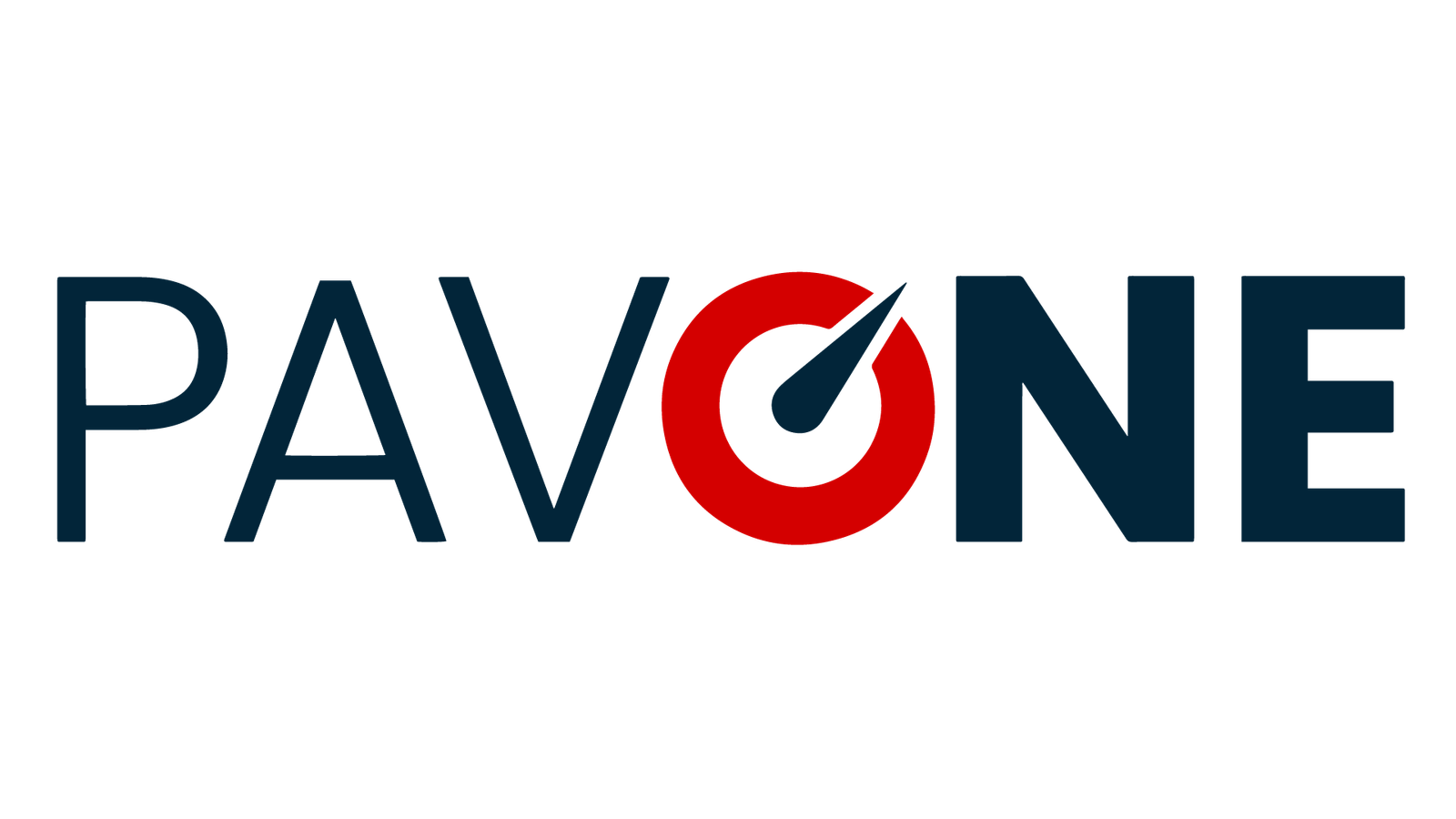Overview
- Atualizado em:
- fevereiro 18, 2026
- 5 Dormitórios
- 4 Banheiros
- 3,509.00 ft2
Property Description
**PRICE REDUCTION** Owner offering $5000 towards buyer’s Closing Cost. Welcome to this spacious and beautifully maintained 5-bedroom, 4-bathroom home located in the desirable Preserve at Tapestry community. Built in 2015, this two-story residence offers over 3,500 sq. ft. of living space designed with comfort, elegance, and functionality in mind.
Step into the heart of the home – a gourmet kitchen featuring premium cabinetry, granite countertops, stainless steel appliances, a center island, and a walk-in pantry, ideal for home chefs and entertaining. The open-concept layout flows seamlessly into the dining and living areas, providing an inviting space for family and guests.The luxurious master suite includes a spa-inspired bathroom with dual vanities, a soaking tub, and a separate walk-in shower. Additional bedrooms are generously sized with access to full bathrooms, perfect for a growing family or multigenerational living.Situated on a spacious lot, the property offers a private backyard with room for outdoor living or a future pool. Community amenities include gated access, parks, and walking trails. Roof Replaced in 2024.
Unbeatable location just minutes from The Loop Mall, Orlando International Airport, and all major Central Florida attractions, including Walt Disney World and Universal Studios.Don’t miss this opportunity to own a move-in ready home in one of Kissimmee’s most convenient and vibrant neighborhoods!




























































