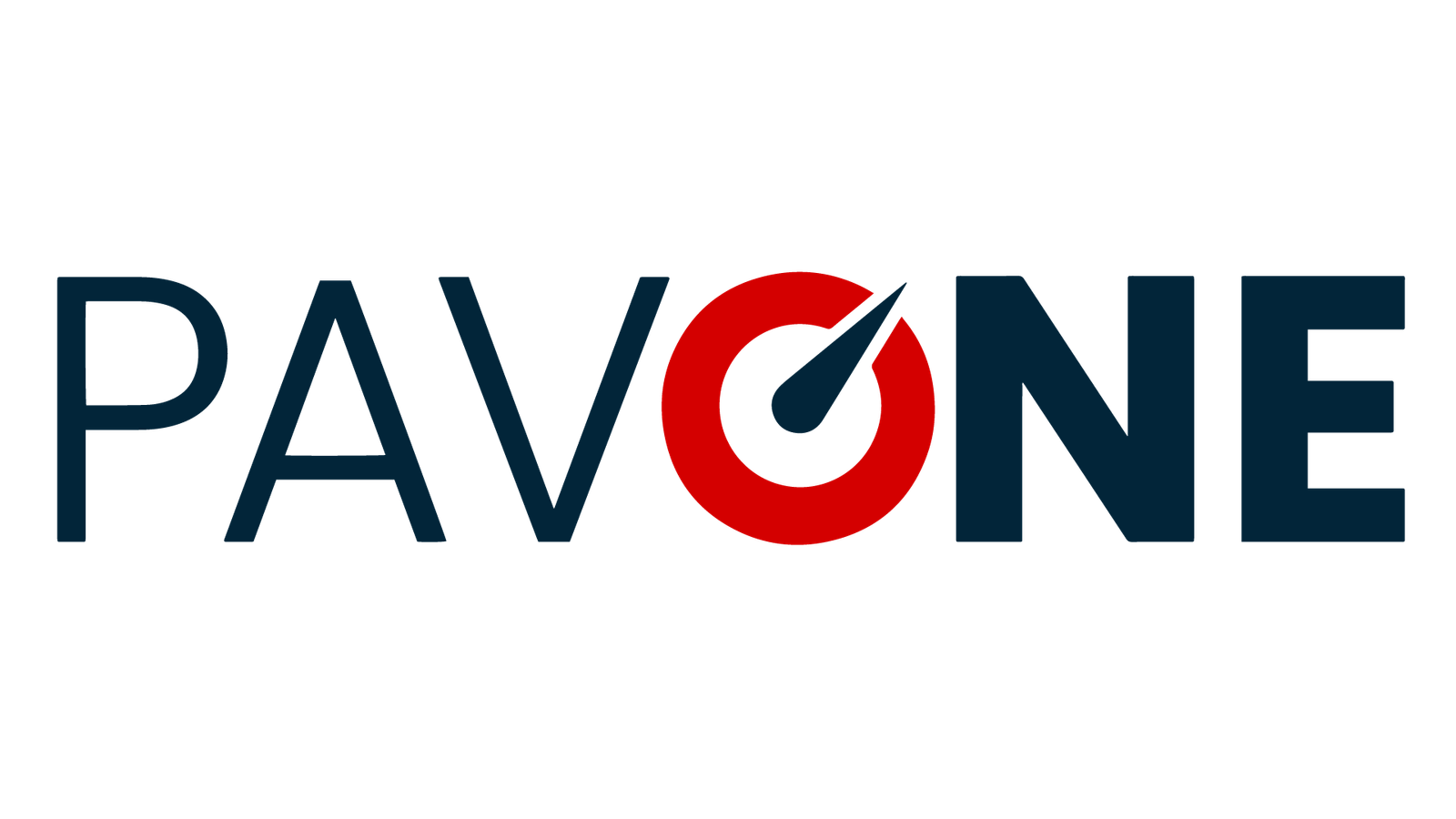Overview
- Atualizado em:
- novembro 9, 2025
- 4 Dormitórios
- 4 Banheiros
- 3,197.00 ft2
Property Description
Step into refined living with this fully upgraded, single-story Sandpoint model, now available for quick move-in in the exclusive at Enclave at Village Walk, a private, gated resort community in the heart of Lake Nona. Designed for luxury and comfort, this executive home offers a 3-car garage, elegant tile roof, and a striking 8′ decorative glass front door that opens to an expansive open-concept layout featuring hardwood floors, a gourmet kitchen with 42″ soft-close cabinets, and full-extension drawers.
This home is truly move-in ready, with over $75,000 in recent high-end upgrades, including:
New wrought iron fencing in the backyard
Professional landscaping with river rock enhancements
New split-unit A/C , plus garage door insulation and
New insulation throughout the attic
Ozone and filtration system added to HVAC
New interior A/C compressor
Electric shades on every window for privacy and convenience
Custom cabinetry in the game room, master bedroom closet, mudroom, and craft room
New screened-in patio—perfect for enjoying Florida evenings
New light fixtures throughout, including a statement chandelier in the foyer
New fans in the living room, patio, office, and craft room
Wire shelving installed in the laundry room and garage
Entire exterior painted with high-performance Sherwin-Williams elastomeric paint
New LG refrigerator, garbage disposal, and washer/dryer
Pavers cleaned, roof professionally washed, and pest & termite treatment recently completed
This property isn’t just stunning—it’s smartly maintained and designed for effortless living.
Located within the highly desirable Lake Nona master-planned community, Enclave at Village Walk offers an unmatched lifestyle with world-class, resort-style amenities, including:
24-hour staffed gated entrance & private roads
26,000 sq. ft. town center with on-site amenities
Heated resort pool & lap pool, state-of-the-art fitness center
6 lighted clay tennis courts, basketball court, salon & spa
Lakeside gazebo, miles of trails, pedestrian bridges, and event spaces
On-site lifestyle director, library, business center, post office & more
Enclave at Village Walk offers a connected lifestyle just minutes from Medical City, Orlando International Airport, USTA National Tennis Campus, Orlando City Soccer training facility, KPMG Lakehouse, and premier shopping, dining, and entertainment.
This is more than a home—it’s a complete luxury lifestyle experience in one of Central Florida’s most sought-after communities.
Schedule your private tour today and experience the elevated standard of living only Lake Nona can offer.



























































