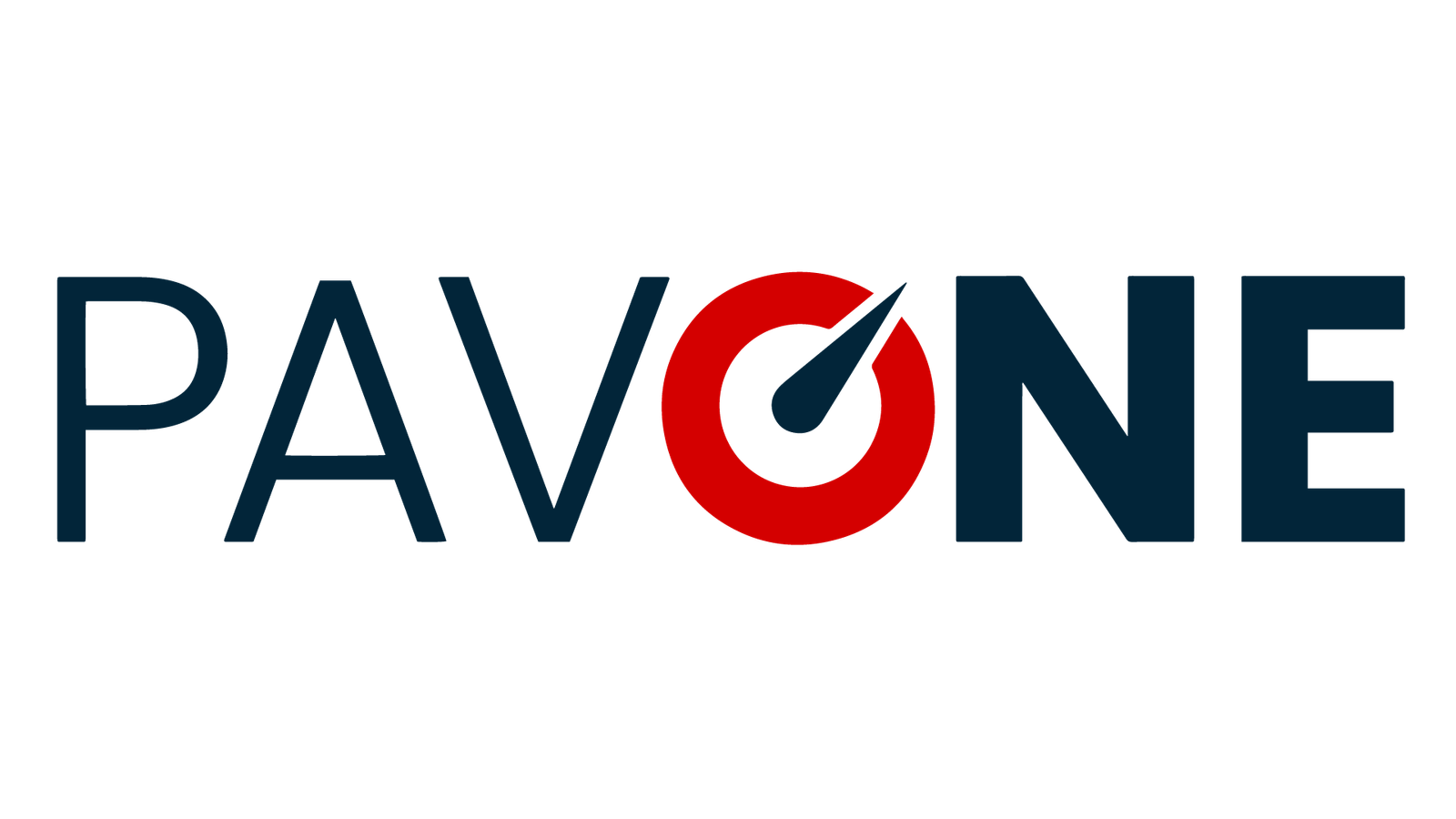Overview
- Atualizado em:
- junho 21, 2025
- 3 Dormitórios
- 2.5 Banheiros
- 1,788.00 ft2
Property Description
One or more photo(s) has been virtually staged. Under Construction. Welcome to your dream family home – the delightful Mason! This 1,788-
square-foot haven is where memories are waiting to be made. Imagine gathering in the expansive living room with its airy 10′ ceilings, perfect for
holiday celebrations and family game nights. The open floor plan means you can keep an eye on everyone while preparing meals in your gourmet
kitchen, complete with elegant 42″ cabinets and stunning solid surface countertops. Upstairs, everyone gets their own space to thrive! The
primary bedroom offers parents a peaceful retreat with a generous walk-in closet. Two additional bedrooms each with built-in closets for
organized living. The bonus loft space? It’s your family’s blank canvas – create a homework station, gaming area, or cozy reading nook! FamilyFriendly Features: Spacious first-floor living room (15′ x 16′) – ideal for family movie nights Open dining area (13′ x 16′) perfect for family meals
and homework sessions Chef-worthy kitchen (9′ x 16′) where cooking becomes a family activity Versatile upstairs loft (10′ x 10′) – your family’s
flex space Three comfortable bedrooms with smart storage solutions A thoughtful layout that keeps everyone connected while providing private
spaces This home is designed for real family living, where every square foot has a purpose and every room tells a story. Ready to start your
family’s next chapter? Images shown are for illustrative purposes only and may differ from the actual home.


























