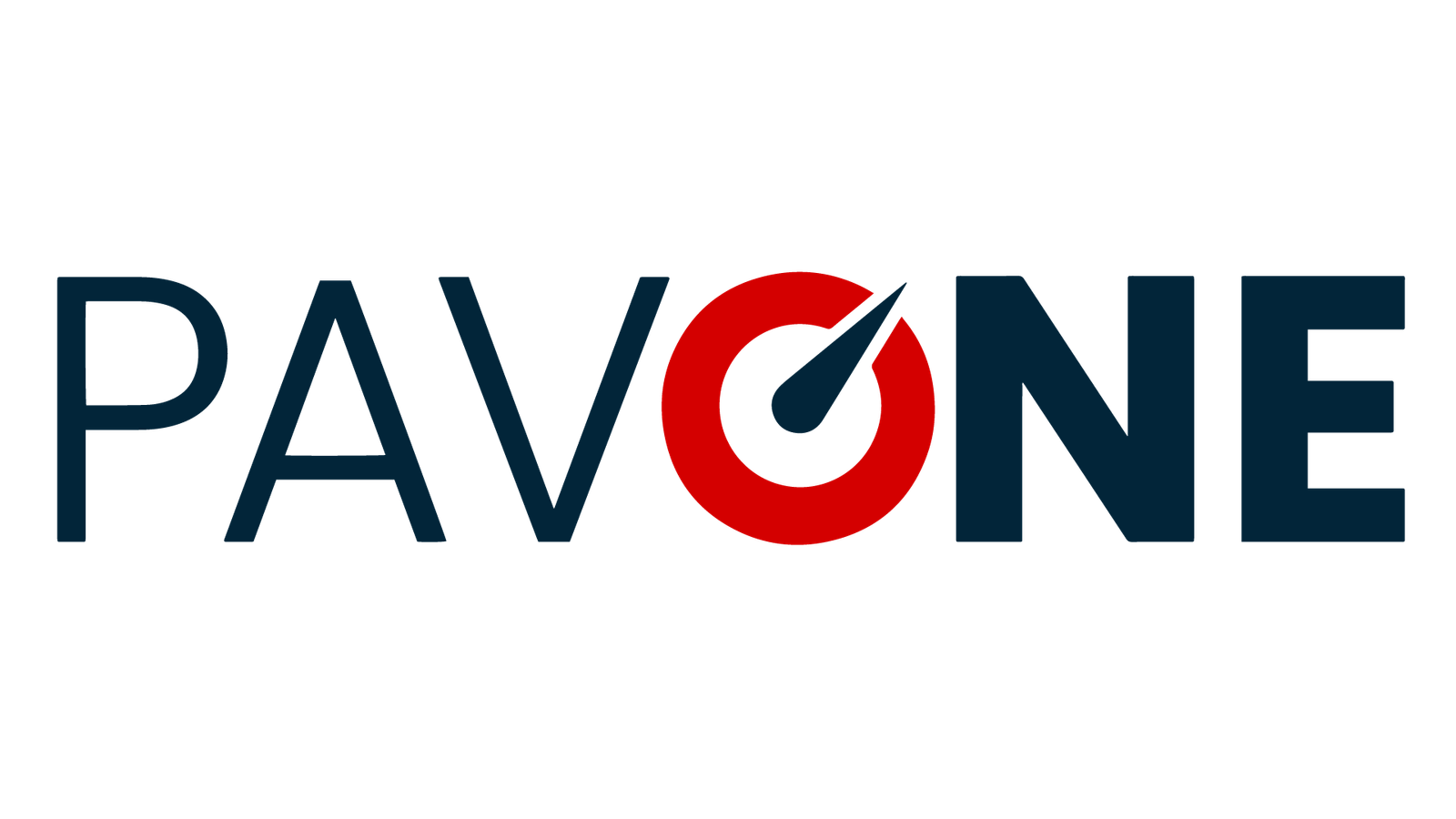Overview
- Updated On:
- June 6, 2025
- 3 Bedrooms
- 2 Bathrooms
- 1,976.00 ft2
Property Description
GOLF COMMUNITY – Discover the perfect blend of luxury and comfort in this stunning 3-bedroom, 2-bath pool home with spa, in the sought-after, manned guard-gated VENTURA COUNTRY CLUB. This beautifully maintained residence features an open-concept floor plan with soaring vaulted ceilings, marble floors in the main areas, new carpet in all bedrooms and freshly painted interior and exterior. The large formal living room, with French doors, offers flexible space that could be converted into a 4th bedroom or a private home office. The formal dining room has tray ceilings and is open to the family room. The kitchen is outfitted with stainless steel appliances, granite countertops, Breakfast bar, closet pantry and breakfast nook with views of the pool and spa. The kitchen overlooks the family room which has a cozy wood burning fireplace. The home also features an inside laundry room. This split bedroom floor plan offers a spacious primary bedroom with vaulted ceilings, an En-suite bath including a dual vanity, soaking tub, separate shower with a Jolie shower head and a oversized walk-in closet. This home is located in a lush golf course community with a newly renovated 18-hole golf course, and offers access to an Olympic-sized pool, a fitness center, clubhouse with full-service restaurant/bar, banquet facilities, and a wide range of sports amenities, including lighted tennis and pickleball courts, basketball courts, and scenic walking, biking and jogging paths. Families will love the playground and lakefront park with tranquil views. All of this, just minutes from downtown Orlando, Orlando International Airport, and easy access to shopping, dining, local attractions and major highways.
This is Resort-Style Florida living at its finest—schedule your private tour today!
























































