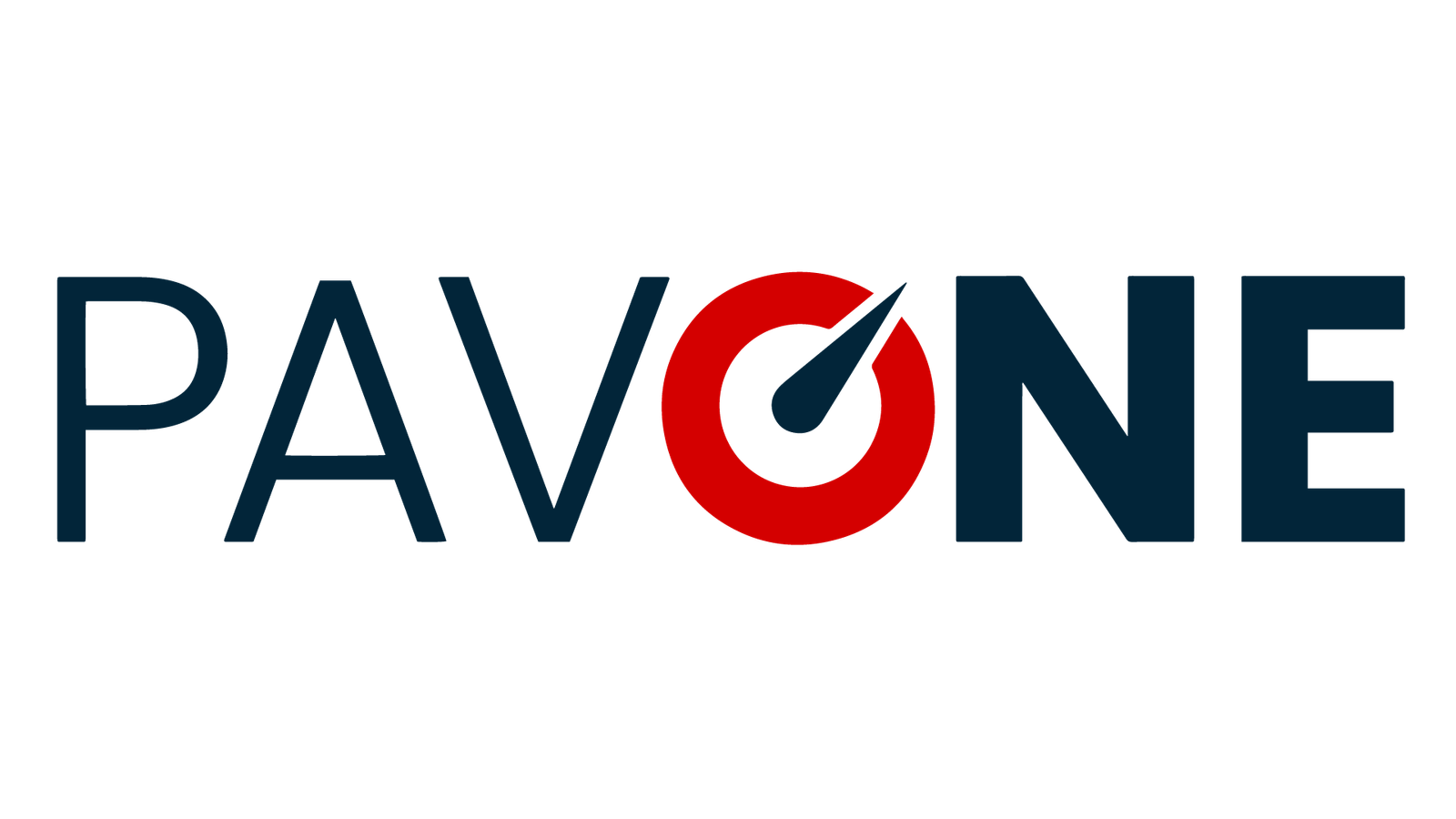Overview
- Updated On:
- June 22, 2025
- 3 Bedrooms
- 2 Bathrooms
- 1,492.00 ft2
Property Description
Welcome to this beautifully updated three-bedroom, two-bath home located in the heart of Lake Como’s desirable downtown area. Situated on a generous homesite along a picturesque, tree-lined street, this property offers the perfect blend of style, comfort, and location.
From the moment you arrive, you’ll be drawn in by the home’s eye-catching curb appeal, enhanced by vibrant landscaping and a sleek metal roof that adds a modern architectural touch. Step through the front door into a thoughtfully designed open floor plan that seamlessly connects each living space. The inviting living room flows into a stylish dining area, ideal for entertaining or family meals. A modern kitchen featuring quality finishes and ample storage leads into a cozy family room with serene garden views—perfect for unwinding or gathering with guests. Down the hall, three well-appointed bedrooms offer peaceful retreats, including a spacious primary suite with an en-suite bath that brings spa-like comfort to everyday living. Both bathrooms are tastefully updated to reflect the home’s overall elegance. Step into your private retreat with a lush backyard featuring a mature avocado tree, offering both beauty and bounty. This fruit-bearing tree provides ample shade, privacy, and a generous harvest of fresh avocados. Whether you’re relaxing outdoors, entertaining guests, or cultivating your green thumb, this backyard oasis adds charm, value, and delicious potential to your everyday living. Don’t miss your opportunity to own a truly special home in one of Lake Como’s most charming neighborhoods—minutes from shopping, dining, parks, and the neighboring schools. EV Charger installed in the carport for easy charging.























































