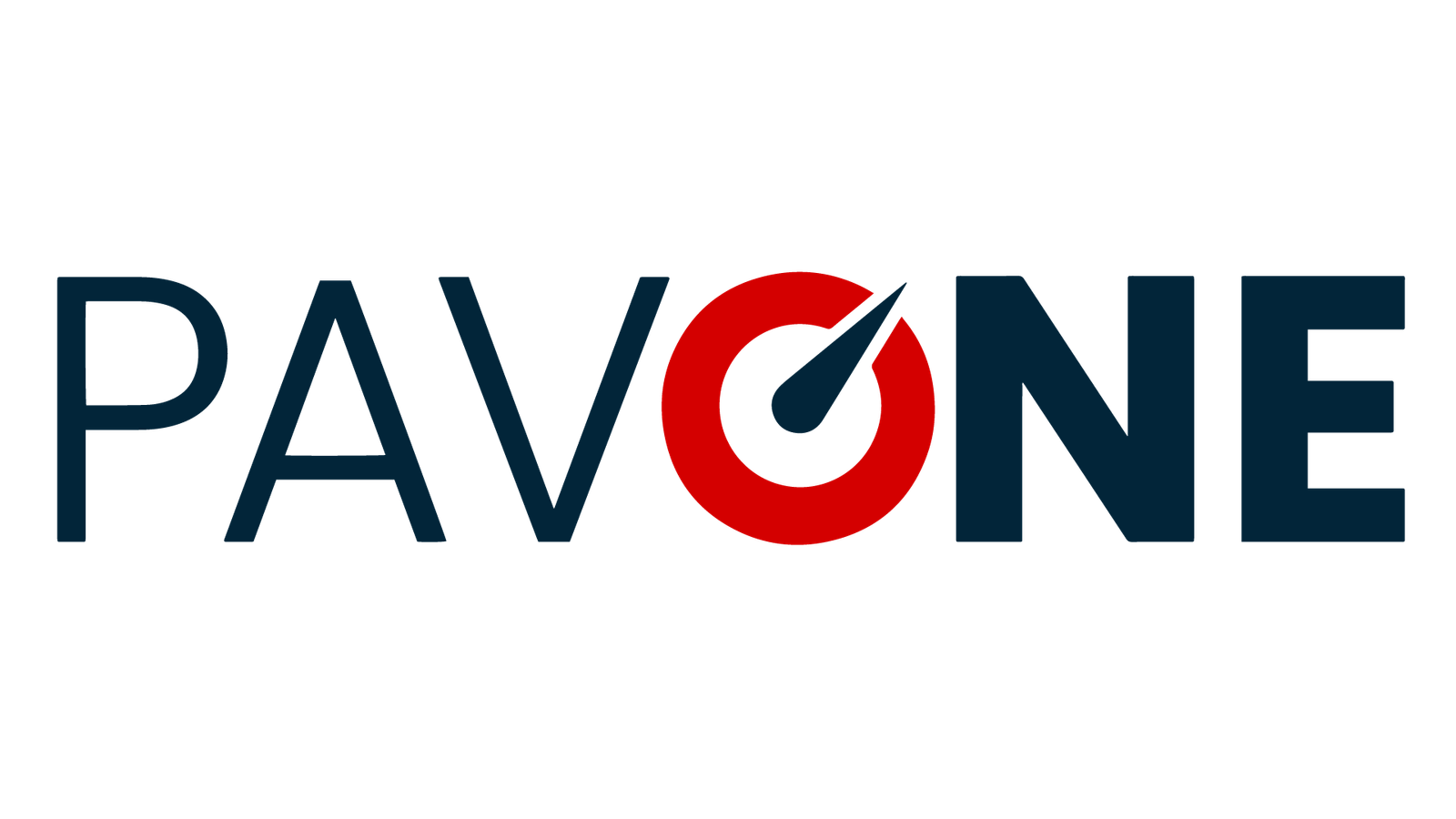Overview
- Updated On:
- June 23, 2025
- 4 Bedrooms
- 3 Bathrooms
- 3,413.00 ft2
Property Description
Nestled within the private, gated Legacy community, this one-of-a-kind contemporary residence is a masterclass in design, technology, and luxury. Set on a 12,009 sq. ft. lot, the home has been meticulously enhanced between 2021–2025 with $498,000 in premium upgrades, offering a level of refinement rarely found in new construction. The thoughtfully designed open floor plan features soaring 11′ ceilings, floating ceiling details prewired for ambient lighting, and expansive 48”x24” imported European porcelain tile flooring throughout. Interior finishes include 8′ solid-core 5-panel shaker doors, 8″ baseboards, and level 5 smooth-finish drywall for a sleek, modern aesthetic. The Pininfarina-inspired kitchen is a true showpiece highlighted by floor-to-ceiling custom white oak cabinetry with Blum Tip-On system + motorized garage drawer, a living art feature above the coffee bar, and a 15′ Cambria book-matched quartz island with deep composite sink, smart Delta faucet, and cabinetry on both sides. The appliance suite includes GE Monogram double wall ovens, microwave/oven, Bosch dual-compressor refrigerator, Monogram induction cooktop, Wolf ceiling-mounted hood, and Bosch panel-ready dishwasher. The expansive 698 sq. ft. primary suite includes a 16’x11’ Coblan Italy walk-in closet (ready for customization) and a spa-caliber bath with floor-to-ceiling Calacatta porcelain tile, curbless 5’x5’ frameless glass shower with Grohe fixtures, floating vanities with integrated LED lighting, Kohler sinks, quartz counters, chrome Delta faucets, dual LED mirrors with defoggers, soaking tub, Amba heated towel warmer, custom cabinetry, and a Toto Washlet+(Bidet).Two additional bathrooms feature matching high-end finishes. A large office with closet offers flexibility as a 5th bedroom or guest suite. Tech-forward features include a Ubiquiti business-class network system with ceiling-mounted wireless access points, Cat6 cabling (10Gbps ready), a dedicated 84” equipment rack, 13-camera video system, EcoBee 4 smart thermostat, and Nest Protect smoke detectors. Energy-efficient living is ensured by a 15.2kW solar system with Enphase micro-inverters (avg. electric bill $35/mo), R30 insulation, Bosch 5-ton 19 SEER heat pump, 104 LED recessed lights, Reme Halo air purification system, and Stiebel Eltron instant hot water heater. Home also includes a whole-house water softener & filtration system, new PEX plumbing, and Wi-Fi irrigation. Outdoor living is elevated with a smooth-finish stucco lanai that flows from the interior tile, overlooking a 15,000-gallon saltwater pool. The 3-car garage features epoxy flooring, finished walls, and a mini-split HVAC system—ideal for a gym, workshop, or car collection. The laundry room includes custom cabinetry, white quartz counters, deep composite sink with Delta faucet, LG washer/dryer suite, and LG Sidekick washer. Located near top private schools, Lake Jessamine, Cypress Grove Park, and just 10 minutes to downtown Orlando, The Mall at Millenia, Orlando Health, and ORMC. Also convenient to Orlando International Airport (15 min), Universal Orlando and Restaurant Row (17 min), and Lake Nona’s Golf & Country Club and Medical City (24 min). This residence offers unmatched luxury in one of Central Florida’s most desirable settings.





























