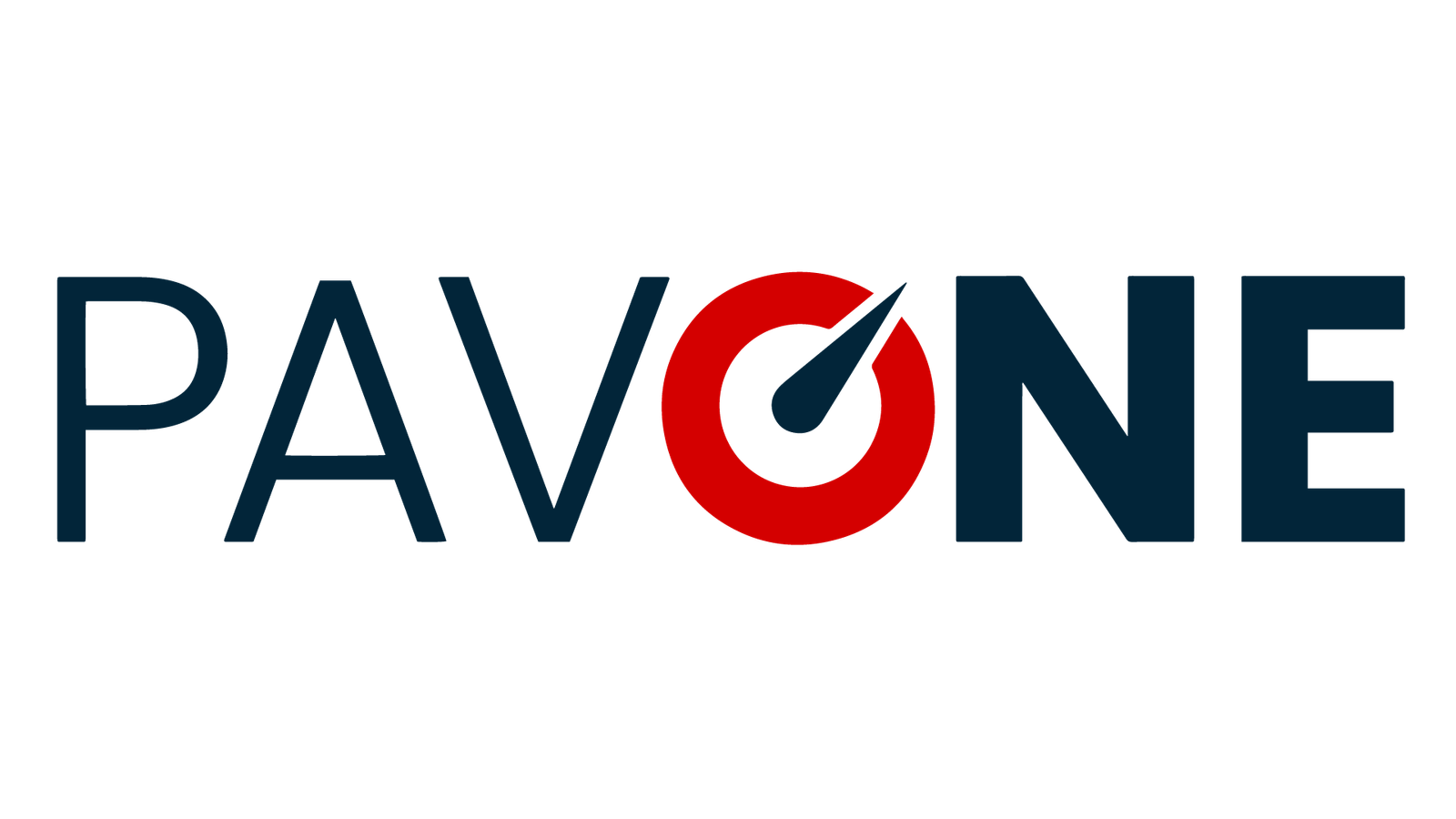Overview
- Updated On:
- June 23, 2025
- 4 Bedrooms
- 3 Bathrooms
- 3,221.00 ft2
Property Description
Location, Location, Location! This charming 1926 Estate has been tastefully renovated with no expense spared all while preserving its original character and beauty! Immaculately kept and boasts: ORIGINAL HARDWOOD FLOORING, ORIGINAL WOOD BURNING FIREPLACE, ORIGINAL WOOD FRONT DOOR and so much more. This stunning home sits on a HALF-ACRE, FULLY FENCED, LUSHLY LANDSCAPED LOT that includes a detached mother-in-law suite and two car garages. The backyard also includes a newly installed SALTWATER POOL (2024) that can be both HEATED and COOLED and is surrounded by a rod iron looking safety fence, upgraded pool deck pavers and back patio (2024). Move inside this four-bedroom 3 bath home and appreciate the arched ceilings, grand wooden staircase and the sparkling chandelier lighting. There is an updated gourmet kitchen featuring marble countertops, stainless steel appliances, gas range, farmhouse sink, pot filler and wood floors. The family room and laundry room feature real brick floors and updated wood windows with aluminum clad exterior. The Spa-Like primary bath features marble floors and walls, exposed brass shower system and a large antique claw foot tub. Upstairs includes two additional guest rooms that are comfortably sized and a full bath with all its original historic charm. Updates include: FRESHLY PAINTED EXTERIOR & INTERIOR (2025), NEW LANDSCAPING and HIGH TECH IRRIGATION SYSTEM (2024), NEW PRIVACY FENCING (2023), NEW STAIRS BUILT OUT TO GARAGE APARTMENT (2023), NEW SECURITY SYSTEM WITH VIDEO SURVEILANCE (2025), NEW ATTIC INSULATION (2023), NEW HOT WATER HEATER FOR GARAGE APARTMENT, NEW WATER FILTRATION SYSTEM (2024), GARAGE APARTMENT AC replaced in (2024). ROOF WAS REPLACED IN (2015). 2 HVAC UNITS for main house. The current owners also established a NEW TRANSFERABLE PREVENTATIVE TERMITE BOND IN 2023. NEW FRUIT TREES (2024) INCLUDING: 3 mulberry trees, 2 banana trees, mango, lemon, grapefruit, orange, apricot, moringa, 3 passion fruit and pomegranate, jacaranda, tulip poplar, red maple, blueberry and blackberry bushes. This prime location within The Country Club of Orlando neighborhood makes this home conveniently located just minutes from downtown Orlando, College Park, the new downtown UCF/Valencia campus, Lake Highland Prep, The First Academy and Bishop Moore High, the new YMCA, LA Fitness, and the Packing District, both Florida Hospital and Orlando Health, the Creative Village, The Bob Carr Center, The Dr Phillips Performing Arts Center. With easy access to I-4 and SR 408. Make this charming home yours today!

















































































