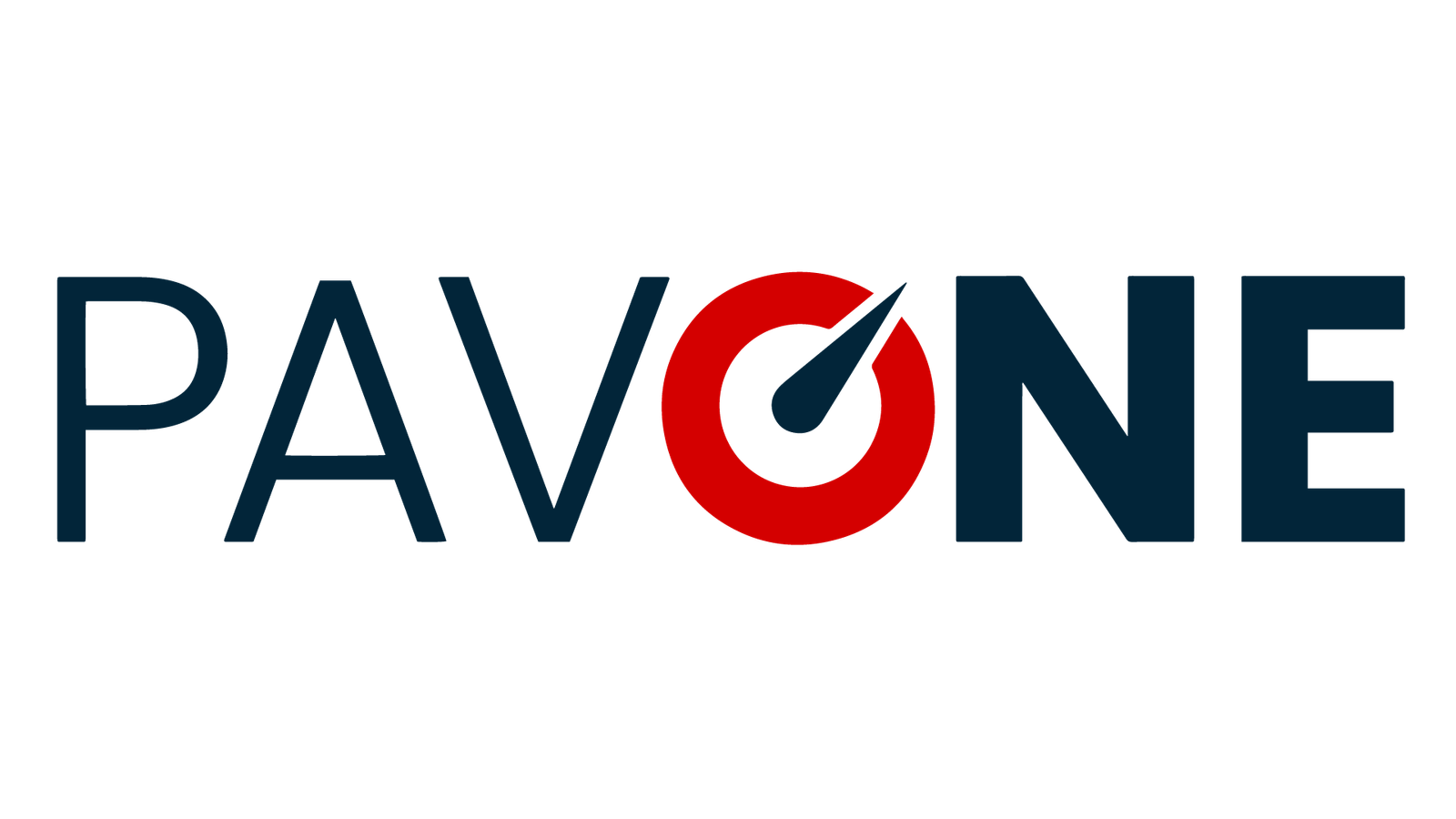Overview
- Atualizado em:
- setembro 13, 2025
- 3 Dormitórios
- 3.5 Banheiros
- 2,853.00 ft2
Property Description
One or more photo(s) has been virtually staged. ” Seller Motivated and will consider all reasonable offers” “Seller to pay up to 10,000. towards buyers closing costs with acceptable offer.” This home is located on the least traveled street in the peaceful, prestigious neighborhood of Mabel Bridge, where Castleview Elementary School (a Windermere High School feeder) and the neighborhood park are a few minutes’ walk. The community is 10 minutes from the quiet side of the Magic Kingdom, Publix, restaurants, and shopping. This three-bedroom, three and a half bath pool home was designed with modern lifestyles in mind and maximizes the value and utility of both indoor and outdoor space. The open floor plan emphasizes flexibility, light, and flow, and contains three easily configurable flex spaces enabling a fourth bedroom, loft, home offices, reading and breakfast nooks. The first floor living space contains a large eat in kitchen, breakfast room, living room and formal dining room plus a ½ bath. The kitchen features 42” upper cabinets with crown molding, a large island with oversized sink, granite countertops, built-in oven and microwave, a cooktop, range hood, breakfast bar, closet pantry, and an eating space. Flooring is ceramic tile. At the top of the stairs, you have a multi-purpose 7 x 6-foot landing. The second floor includes a loft/family room, primary bedroom, an en-suite bedroom, a third bedroom, a third full bathroom, and the laundry room. The primary bathroom features dual sinks, a garden tub, and a walk-in shower. The en-suite bathroom features one sink and a shower tub combo. The closets have built- in California closet type shelving including the coat and linen closets. The second floor is laminate. There is a large storage area under the stairs. The large gunite pool, lanai, Random Ashlar pattern deck, landscaping and privacy fence combine to create an amazing family and entertainment space. The pool/deck offers a beach landing with an umbrella holder and 3 fountains, pool lights, a water landing for children, and a child safety fence. This home also has a 2-car attached front-facing garage with electric door opener and epoxy flooring. The community features a pool, park and multiple playgrounds.
































































