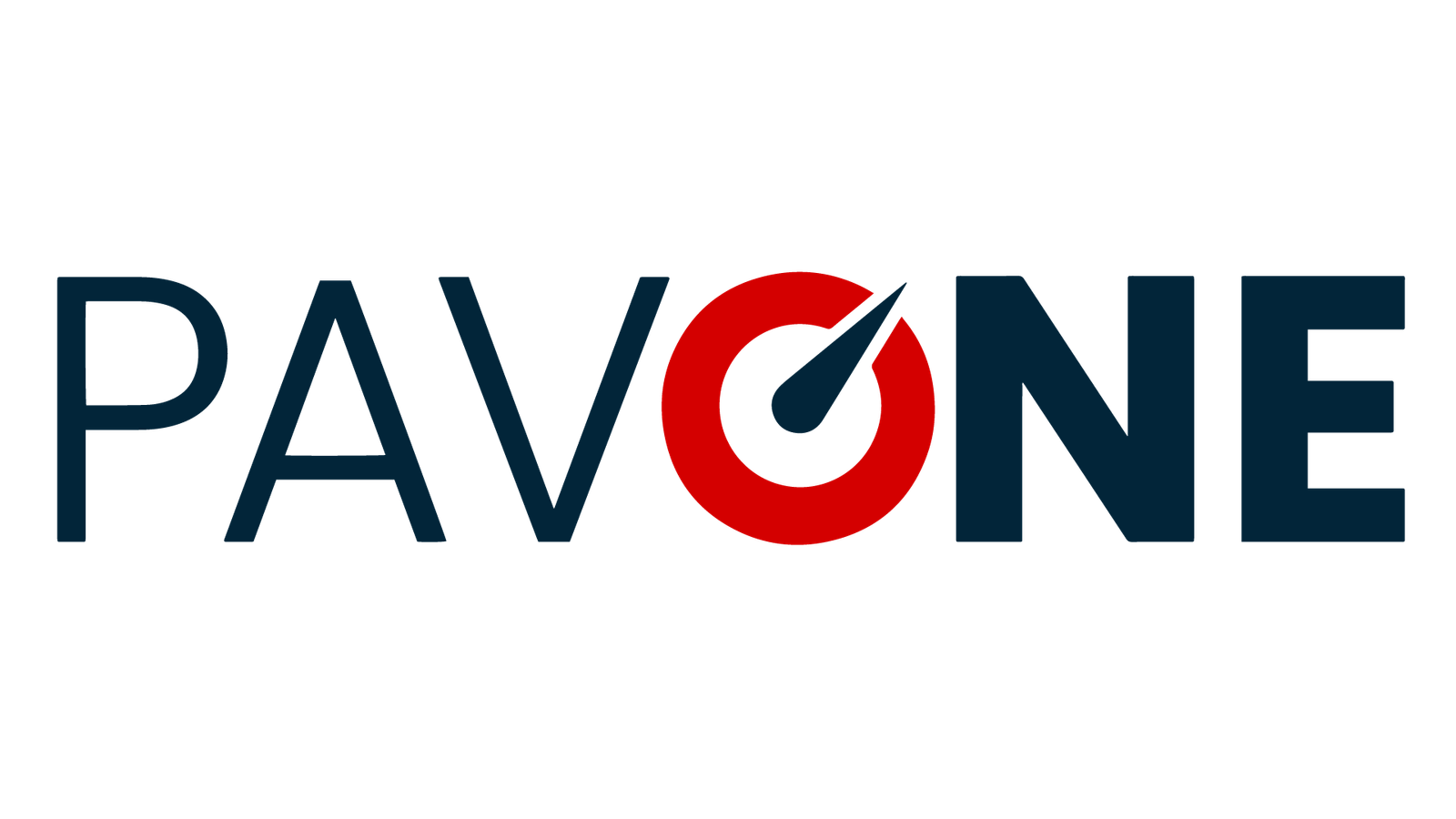Overview
- Atualizado em:
- julho 27, 2025
- 3 Dormitórios
- 2.5 Banheiros
- 2,067.00 ft2
Property Description
This beautifully redesigned home offers over 2,000 square feet of curated living space, thoughtfully crafted for both elegance and everyday comfort—made even more special by having no neighbors on one side for added privacy.
From the moment you enter, you’re welcomed by soaring 9.2-foot ceilings and 8-foot doors that elevate the home’s sense of space. The open-concept first floor is both functional and inviting, beginning with a spacious dining area that seamlessly flows into the living room—perfect for entertaining or relaxed evenings at home. Just off the main living space, a private office with floor-to-ceiling custom cabinetry offers a serene and efficient work-from-home setup.
At the heart of the home lies the chef-inspired kitchen, anchored by a dramatic 50″x93″ Calacatta quartz waterfall island. Enjoy 42-inch soft-close cabinets with an additional 12 inches above for extra storage, a built-in pantry, and a full suite of premium 2024 appliances. No detail was spared—from the touchless stainless steel farmhouse sink to the pot filler faucet—making this kitchen as functional as it is beautiful.
Tucked at the rear of the first floor, the laundry room offers built-in cabinetry and new Whirlpool washer and dryer units, combining utility with sleek design. A stylish powder room completes the main level, featuring floating vanities, smart heated toilets, and designer finishes that reflect the home’s attention to detail. Throughout the first floor, you’ll find 32×32 Pianetto Iceland polished porcelain tile, recessed lighting in every room, Bluetooth speakers, and modern slat wall accents at both the front and back entrances.
Upstairs, the second floor continues the elevated living experience. The primary suite serves as a personal sanctuary, complete with 8-foot doors, an accent wall, chandelier, and a spacious walk-in closet with built-ins. The ensuite bathroom offers a spa-worthy escape with a freestanding garden tub, ceiling-mounted rainfall shower, double floating vanities with a makeup niche, full-height tile, and defrost mirrors for everyday luxury.
Two additional bedrooms bring in natural light through well-placed windows, each with generous closets. A second full bathroom offers a sleek floating vanity, ceiling shower with niche shelving, and high-end finishes. Upstairs features Driftwood Beach rigid core vinyl plank flooring, digital thermostats, and tasteful accent walls throughout. Large windows flood the home with natural light, and plantation shutters grace the front-facing windows on the main level.
The home also includes a new A/C system (2024), adding to the long list of thoughtful upgrades.
Set within the desirable Independence community, you’ll enjoy world-class amenities including two resort-style pools, two clubhouses, 24-hour fitness centers, bike paths, a business center, arcade room, spa, basketball and tennis courts, dog parks, boat ramps to Lake Hancock and Lake Speer, and vibrant community events year-round. Spectrum cable, high-speed internet, pest control, exterior maintenance, and roof replacement are all included in the HOA.
Ideally located just minutes from Disney and major Orlando attractions, with easy access to Highway 429 and the Florida Turnpike, this home offers the perfect blend of modern luxury, smart living, and community charm.




















































