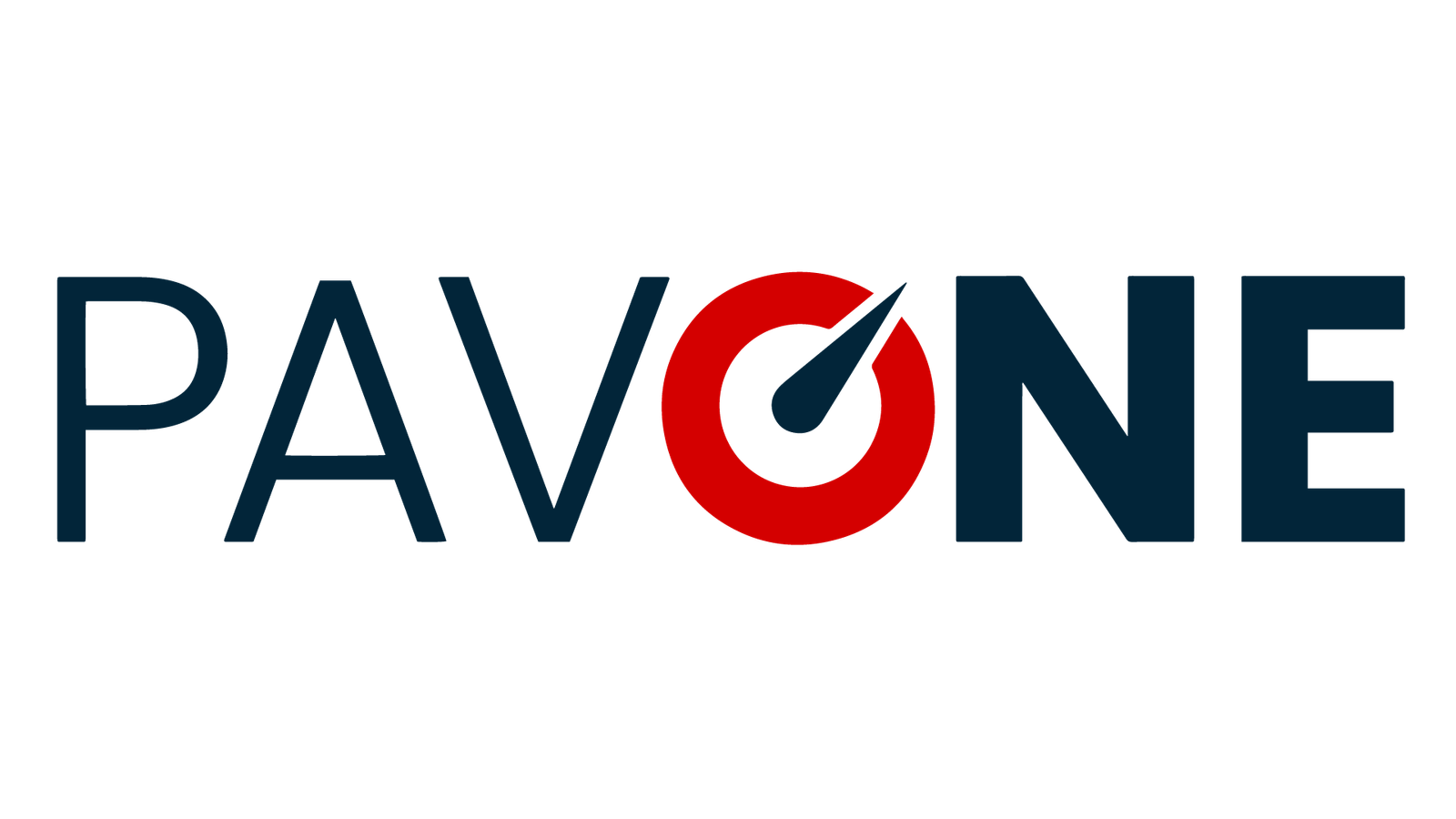Overview
- Updated On:
- June 16, 2025
- 4 Bedrooms
- 2.5 Bathrooms
- 2,078.00 ft2
Property Description
4 Bedroom 2.5 bath Winter Garden home in the Watermark Community located near the clubhouse and features stainless appliances. granite counter tops and lots of tile! The kitchen includes all appliance, walk-in pantry and a huge island for family gatherings! There is plenty of smart storage room downstairs as the living room includes a huge walk-in closet under the stairs. Upstairs, you will enjoy your multi-purpose loft, 4 bedrooms and 2 full bathrooms. The spacious master bedroom includes one large walk-in closet and a second oversize walk-in closet! The master bathroom includes double sinks, a shower and a full-sized linen closet. Two of the upstairs bedrooms have walk-in closets and the 4th bedroom offers an extra-long closet with plenty of storage space. The 2nd bathroom also has 2 sinks and a full-sized linen closet. The home is full of other included upgrades: granite counter tops, beautiful tile and carpeted floors, recessed lighting throughout the house, kitchen backsplash, blinds, washer/dryer, refrigerator/freezer, lighted ceiling fans, smart wall installations to hide cords for mounted TVs, glass inset in front door, oversize baseboards, laundry room conveniently located upstairs near bedrooms. Lawn Care Included! This home is a walking distance to the Club House, that include: swimming pool (with slides for the little ones), fitness center, amazing playground, outdoor amphitheater (community events and food truck nights with your neighbors), tennis courts, a beautiful community to take walks/ ride bikes in and much more! Available Now! ***Proof of Renters Insurance Required***




































