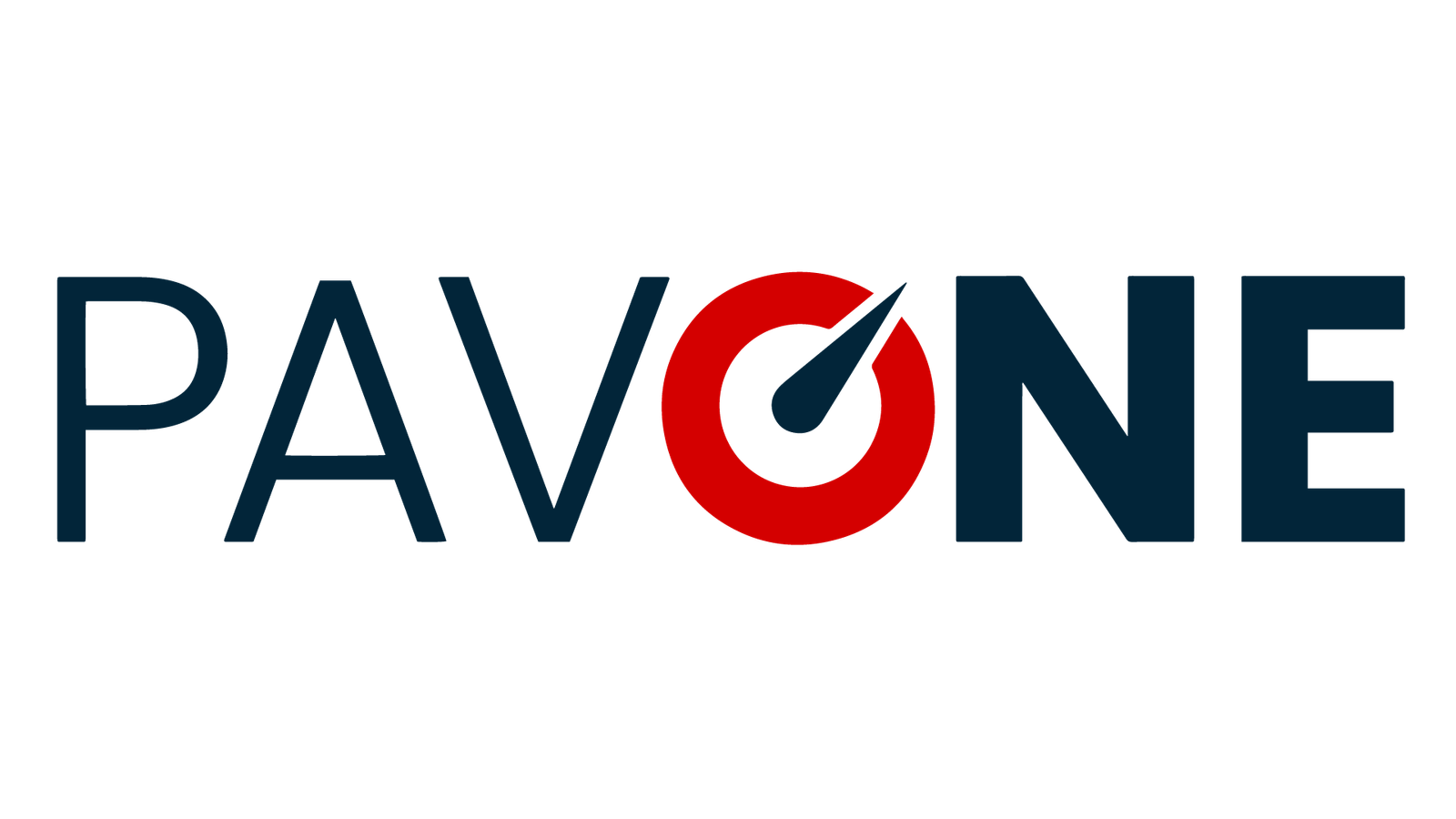Overview
- Updated On:
- June 10, 2025
- 3 Bedrooms
- 2.5 Bathrooms
- 2,199.00 ft2
Property Description
Location, Location, Location—Welcome to Winter Garden Living at Its Finest!
This beautifully updated home in the highly desirable Independence community offers the perfect blend of style, comfort, and convenience. With fresh interior and exterior paint, new luxury vinyl flooring throughout, and a new epoxy-coated garage floor, this home is move-in ready and loaded with upgrades. The charming stacked stone exterior and welcoming front porch provide the ideal spot to relax and enjoy stunning daily sunsets. Inside, the first floor features a spacious open-concept layout, seamlessly connecting the oversized kitchen, dining, and family room—perfect for entertaining. The kitchen has been refreshed with newly painted cabinetry, adding a modern touch to this central gathering space. A versatile flex room with a built-in Murphy bed offers a comfortable space for overnight guests while still functioning beautifully for everyday living. Step outside to the fenced-in backyard oasis, complete with brick paver patio, ideal for cozy evenings around the firepit. Upstairs, you’ll find three generously sized bedrooms and a convenient laundry room. The primary suite includes a large walk-in closet and private en-suite bathroom. The secondary bedroom boasts an oversized walk-in closet, and the third bedroom is bright and spacious. The home’s air conditioning unit is only three years old, providing efficient and reliable climate control. Independence is a vibrant, amenity-rich community offering two resort-style pools, two boat launches to Lake Speer, two fitness centers, dog parks, a game room, scenic biking trails, and even high-speed internet and premium cable with HBO—all included in the HOA. Ideally located, this home is just minutes from SR-429 and the Florida Turnpike, five minutes from Hamlin Town Center, and within a 15-minute drive to Walt Disney World, Winter Garden Village, and downtown Winter Garden. It’s also a short walk to Horizons West Regional Park and situated within a top-rated school zone, with both the elementary and middle schools easily accessible by foot or bike. Don’t miss this opportunity to own a beautifully updated home in one of Winter Garden’s most sought-after neighborhoods.




























