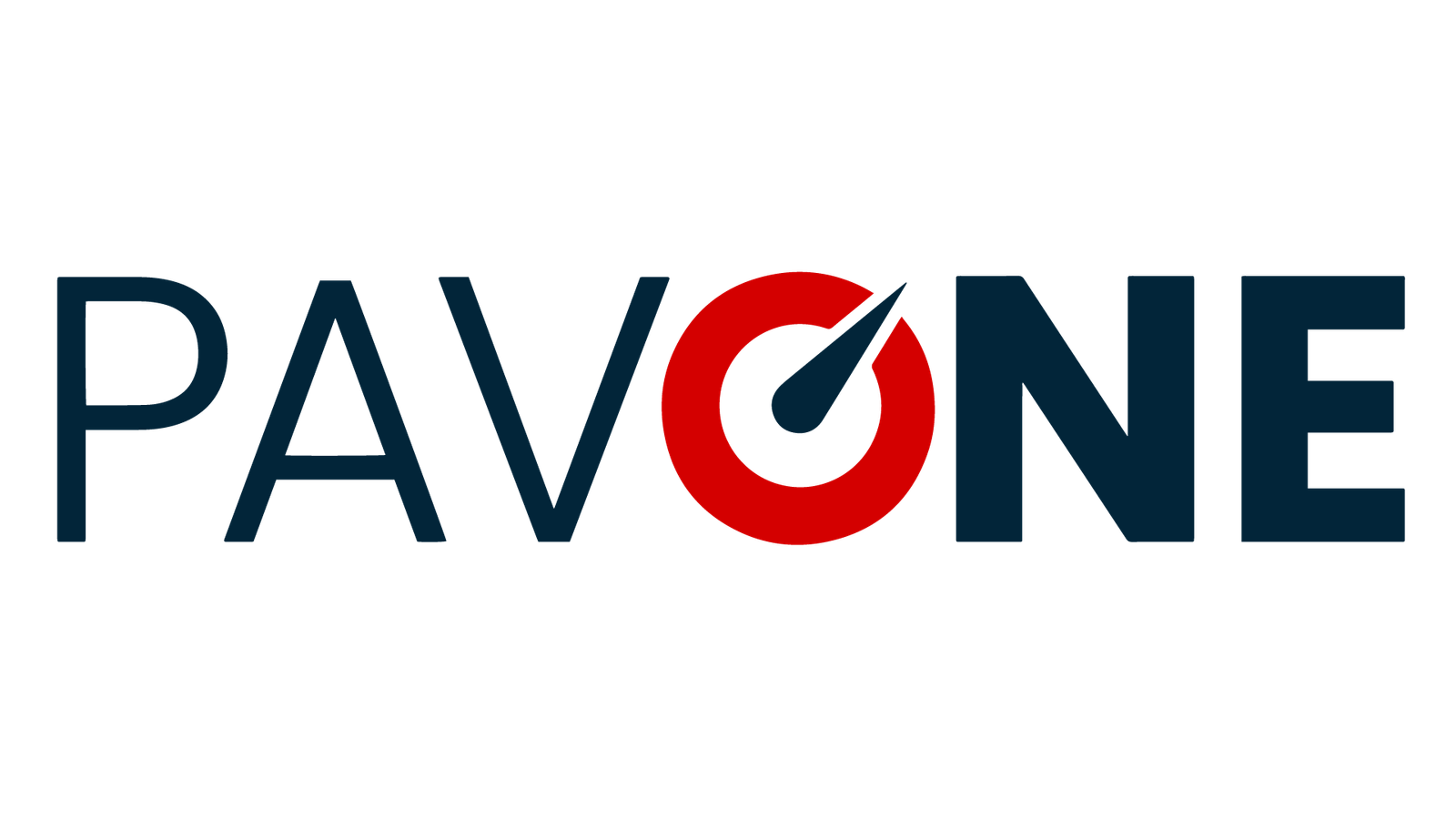Overview
- Atualizado em:
- setembro 18, 2025
- 8 Dormitórios
- 6.5 Banheiros
- 3,049.00 ft2
Property Description
**This property qualifies for a closing cost credit up to $12,000 through the Seller’s preferred lender (restrictions apply).**The ultimate investment opportunity in College Park with 4 income-producing units! Welcome to this exceptional and unique multi-unit property located in the heart of the highly sought-after College Park community. This rare find offers four separate living spaces, making it the ideal income-producing property for investors or those seeking to live in one unit and rent out the others. The front of the home features a charming and spacious first unit. A welcoming front porch opens to a light-filled living room enhanced with crown molding and oversized windows. A versatile bedroom is located off the living room, with one more bedroom and bathroom off the dining room as you make your way back in the home. The kitchen mirrors the main unit’s upscale finishes, with granite countertops, dark cabinetry, and stainless-steel appliances. Upstairs is a private primary suite with natural light flooding in and a full bathroom conveniently located nearby. Make your way to the back of the property to step into the 2nd unit featuring an expansive open-concept layout with the living room at the front, flowing seamlessly into a modern kitchen and dining area. The kitchen boasts dark cabinetry, stainless steel appliances, and granite countertops – a perfect blend of function and style. A convenient half bath is located downstairs. Upstairs, a spacious loft anchors the floorplan, with all three bedrooms branching off, including a luxurious primary suite featuring soaring ceilings, French doors to a private balcony, and an elegant ensuite bathroom with soaking tub, stand-up shower, and dual vanities. Two additional bedrooms share a Jack-and-Jill bathroom, and a laundry room completes this level. Centrally located between the front and rear units, the converted garage has been transformed into a charming studio complete with its own private entrance, wall-unit A/C, compact kitchen with cooktop and mini fridge, and a private bathroom—perfect for a short-term rental or guest suite. Tucked away at the rear of the property with access from the deck, the fourth unit is another studio with a full bathroom, offering privacy and flexibility for guests or renters. Whether you’re looking to house-hack, expand your rental portfolio, or invest in a truly versatile property, 2223 Amherst Ave is a must-see. Located near shops, dining, and all that College Park has to offer, this income-producing gem won’t last long!




































































