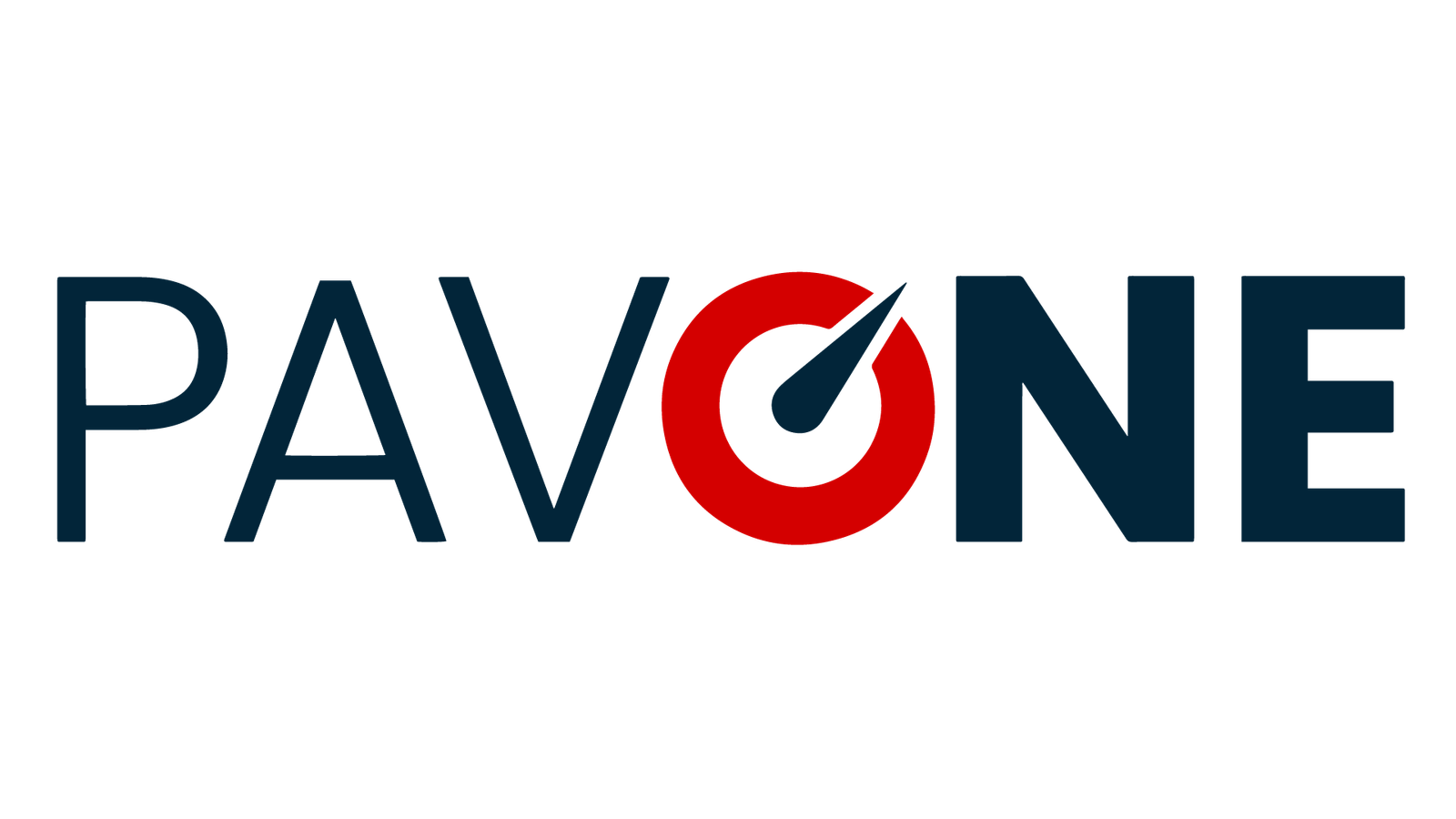Overview
- Updated On:
- June 20, 2025
- 2 Bedrooms
- 2.5 Bathrooms
- 1,703.00 ft2
Property Description
Welcome to 356 S Osceola Avenue — a modern end unit tucked quietly into one of downtown Orlando’s most desirable pockets, just blocks from the heartbeat of the city.
From the moment you enter through your private two-car garage, there’s a sense of intentional design. The first floor offers flexible space that can easily transform into a quiet home office, creative studio, or just a perfectly organized landing pad for everything from bikes to paddleboards.Upstairs, the second floor opens up in light and flow. The sleek, modern kitchen is fitted with stainless steel appliances, granite counters, and bar seating — ideal for casual mornings or evening cocktails. A half bath adds convenience while the open-concept living and dining space leads to a private balcony that feels like your own escape in the city.On the third floor, two spacious bedrooms each generous size and feature ensuite bathrooms — ideal for comfort, privacy, and calm. The inside of this home feels remarkably quiet — it’s your personal retreat from the buzz outside.But the true magic happens just one floor above.
The rooftop terrace is your skyline sanctuary. With panoramic views of downtown Orlando, it’s the perfect backdrop for golden hour gatherings, quiet mornings with coffee, or evenings under string lights and stars. From this perch, you can feel the energy of the city without the noise of it — a balance that makes this home truly rare. It will make you remember why you live in Florida.
Located just two blocks from the local dog park, four blocks from Lake Eola’s weekly farmer’s market and walking loop, and a quick stroll to Publix, coffee shops, and dining, you’re immersed in downtown living — without sacrificing tranquility. And don’t be surprised if you spot an Orlando Magic player now and then — its not uncommon for casual run-ins with familiar faces. The property is also located on a priority power grid — a subtle but meaningful advantage during Florida’s storm season.
This home is more than just a modern place to call home — it’s a lifestyle of ease, walkability, and elevated urban living.








































