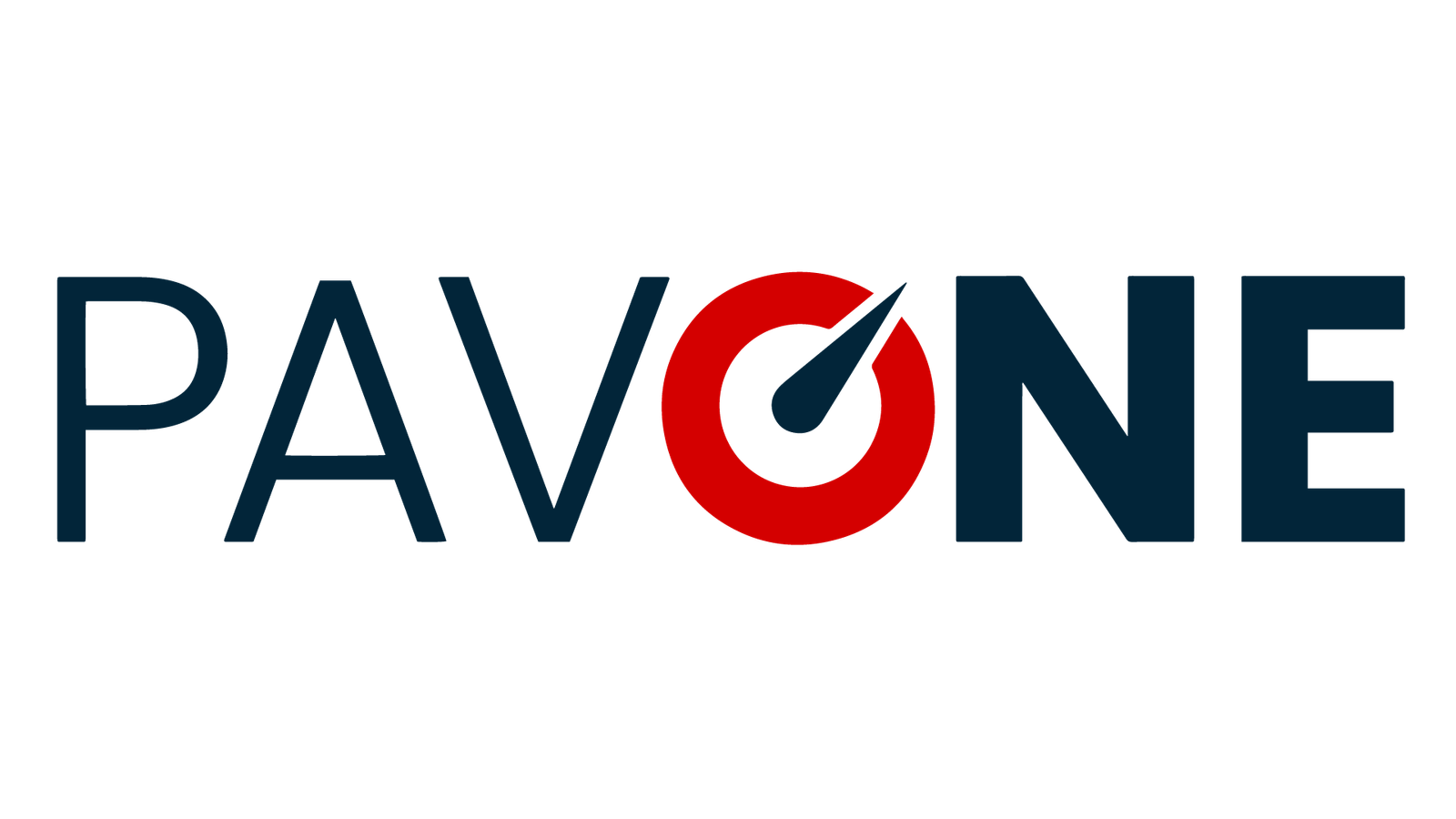Overview
- Atualizado em:
- agosto 29, 2025
- 5 Dormitórios
- 5.5 Banheiros
- 6,730.00 ft2
Property Description
Experience the essence of luxury in this Magnificent French Country Lakefront Mansion, recently reimagined through a multi-million dollar renovation, setting a new benchmark for opulence. Nestled on the world-renowned Butler Chain of Lakes within the guard-gated private enclave of Isle of Osprey, this stunning property promises an unmatched standard of living.The residence boasts 5 spacious bedrooms and 5.5 bathrooms, sprawled across an over 1-acre lot with uninterrupted, breathtaking views of Lake Chase. Discover transitional luxury manifested through features such as 9′ hand-forged Cantera front doors, premium stone and herringbone oak wood floors, custom 2-step crown and millwork, elegant double tray ceilings, and delightful hand-painted accents.Indulge in a gourmet experience in the brand-new kitchen, equipped with 42″ Maple cabinets, polished quartzite countertops, custom island containing an additional Viking dishwasher, and a concealed walk-in pantry. This culinary space is now outfitted with top-of-the-line appliances from renowned brands such as Miele, Viking & Sub-Zero.Wine connoisseurs will appreciate the refurbished 500 bottle wine cellar, crafted with authentic Chicago Brick and featuring a recessed floor with a drain, ideal for winemaking.Enjoy the innovative design of wall-to-wall corner sliders that integrate outdoor living into the family room and kitchen, promoting a seamless flow of space. The Primary Suite is a tranquil haven that offers dazzling lake views, a serene sitting room, and a luxurious custom bath equipped with an oversize tub, dual vanities, a generous walk-in shower, and a spacious walk in custom closet.The expansive lower level hosts formal living and dining rooms, 2 cozy fireplaces, and a junior guest suite, providing its own private courtyard entrance for utmost privacy. The upper level features 3 en-suite bedrooms, each opening to a balcony. A state-of-the-art theater room now comes with a 100” screen, tiered seating, sound panels, and a convenient kitchenette.Step outside into the revitalized living area, complete with a full summer kitchen, a teak ceiling, a TV cabinet, a fireplace, and a heated spa and pool. Adding to the leisure options, the game lounge showcases a full bar area, wood floors, exquisite wainscoting, and a rich wood ceiling. Many upgrades such as newer AC units (4 total), two tankless water heaters, Moen Flow Smart leak detection system for the whole house. Experience the tranquility of lakefront living, while being just minutes away from Sand Lake’s Restaurant row. This mansion perfectly marries grandeur and comfort, promising a lavish lifestyle unlike any other.





















































































