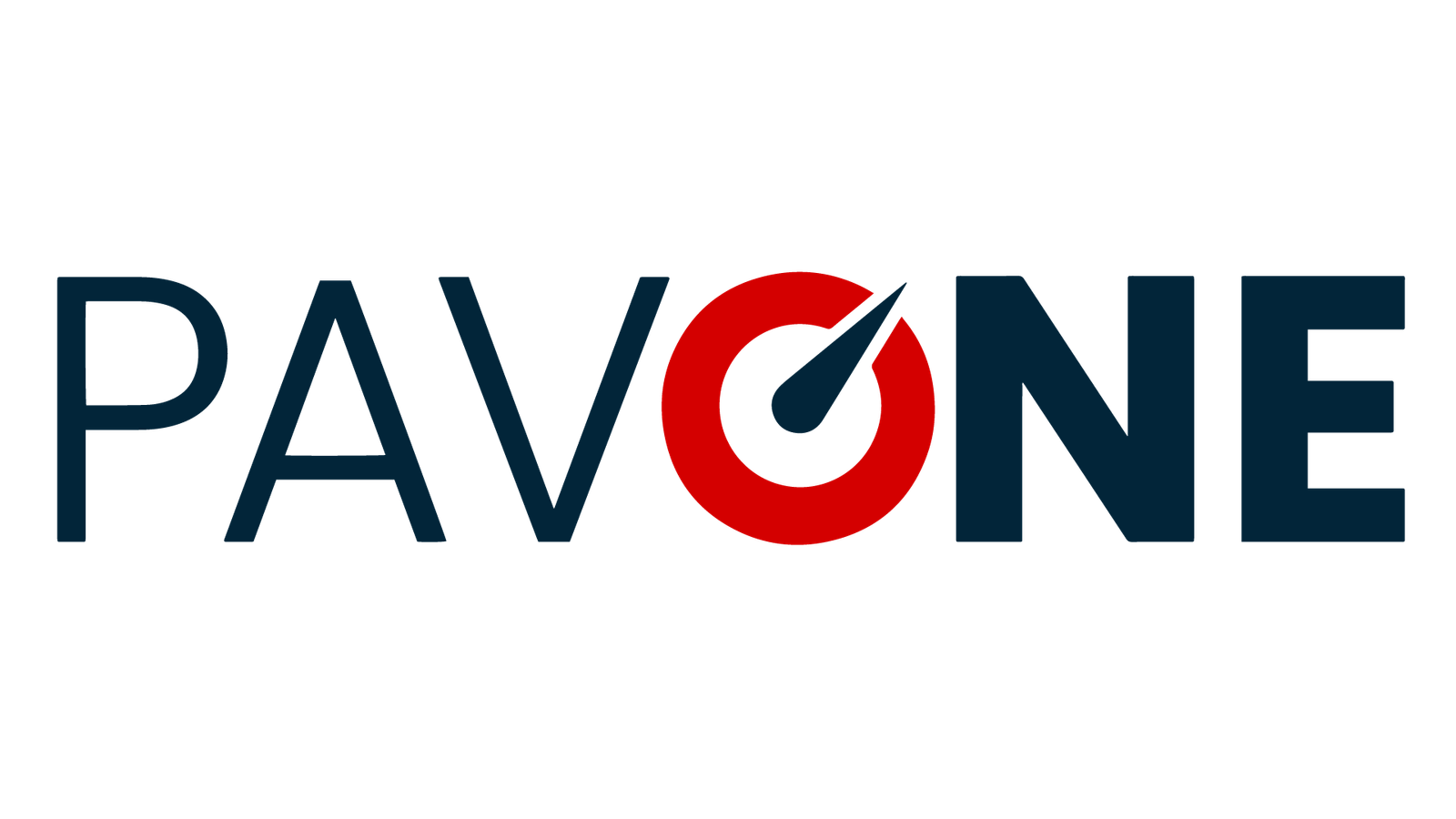Overview
- Atualizado em:
- outubro 2, 2025
- 5 Dormitórios
- 3.5 Banheiros
- 3,620.00 ft2
Property Description
Don’t Miss Out on This Stunning Opportunity in Wedgefield Estates!
This is your chance to own a luxury retreat on a fully cleared, landscaped, and fenced acre of land. Perfectly blending space, privacy, and comfort, this property offers everything you’ve been looking for, without the restrictions of an HOA.
From the moment you arrive, you’ll appreciate the seclusion and peacefulness of this private sanctuary. The fully automated gates provide not only security but also the convenience of private access. With no neighbors on either side, your sense of privacy is truly unparalleled.
Relax and entertain in the inviting fire pit area, where you can enjoy stunning views of the natural surroundings and a clear, starry sky. Inside, the home welcomes you with a bright and open entryway, leading into a spacious and flexible layout. To one side, you’ll find a multipurpose room, versatile and ideal for a private office, playroom, or a quiet retreat.
The heart of the home is the open-concept living, dining, and kitchen space. With soaring 9-foot ceilings, custom woodwork throughout, and plenty of natural light, this area is designed for both comfort and style. The chef’s kitchen is a true highlight, featuring all-new stainless steel appliances, granite countertops, an island that seats six, and sleek custom cabinetry with beautiful tile backsplashes. For added convenience, built-in slide-out pantry shelves provide ample storage. Beyond that, the great room boasts elegant built-ins, crown molding, and chair rail details, offering the perfect setting for gatherings with friends and family. Large windows and sliding glass doors throughout the home allow tons of natural light into the space and present incredible views of the expansive yard. Meanwhile, a dining area at the back overlooks the backyard, making it ideal for hosting both dinner parties and casual meals.
The spacious Primary Bedroom Suite is tucked away for privacy. It features an en-suite bath with dual vanities, an abundance of cabinet storage, a garden tub, and a separate shower.
Upstairs, you’ll find a generous bonus room that could serve as a movie room or additional living space, along with four large secondary bedrooms and two full bathrooms.
The outdoor living space is just as impressive, with a huge screened-in porch running the full width of the house and an open patio area with ample space for patio furniture and grilling. This is the perfect space to enjoy your morning coffee, soak up the Florida sun, entertain friends and family, or wind down after a long day, all while staying safe from mosquitoes.
Wedgefield Estates isn’t just about the home; it’s about the lifestyle. The 9,000-acre community includes a K-8 school, an 18-hole public golf course, and a large park with a dog park. For nature lovers, the Hal Scott Preserve is just steps away, offering hiking, biking, horseback riding, and fishing along the scenic Econlockhatchee River. With quick access to SR528, you’re only 15 minutes from the airport, Lake Nona’s vibrant dining and shopping scene, and 30 minutes to Florida’s beautiful Space Coast. Universal and Disney parks are just a 35-minute drive away, making this one of Orlando’s best-kept secrets.
Schedule your tour today, this one won’t last long!














































