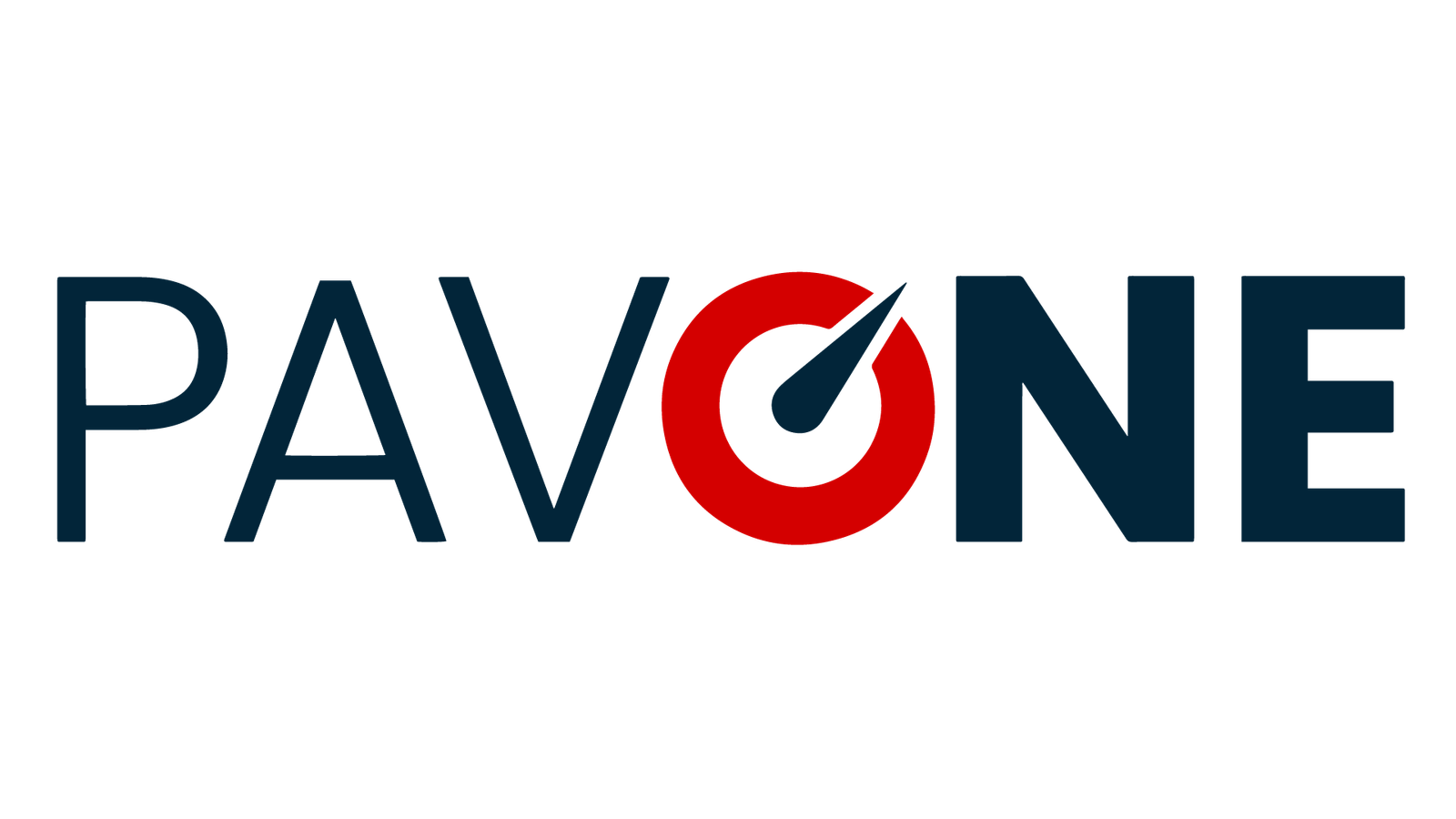Overview
- Updated On:
- June 1, 2025
- 6 Bedrooms
- 6 Bathrooms
- 4,654.00 ft2
Property Description
LAKEFRONT LUXURY in the Heart of Dr. Phillips – A Private Waterfront Retreat
Welcome to your dream lakefront oasis in the prestigious community of Venezia, where every day feels like a resort getaway. Nestled in the heart of Dr. Phillips, this custom-designed, two-story estate offers over 4,500 square feet of meticulously crafted living space, including 6 bedrooms and 6 baths, and panoramic lake views that steal the spotlight from nearly every room.
Step through the grand double-door entrance into a sun-soaked, open-concept floorplan ideal for entertaining. The living room boasts soaring ceilings, a cozy fireplace, and a wall of windows that perfectly frame the serene water beyond. The chef’s kitchen is a showstopper with rich custom cabinetry, gleaming stone countertops, double islands, premium stainless appliances, and designer lighting—built for both functionality and style.
The first-floor primary suite is a tranquil retreat featuring its own fireplace, spa-like en-suite bath, and private access to the pool deck. Two additional guest suites on the main level each include their own full bath, while upstairs, you’ll find three more bedrooms and a spacious flex area perfect for a media room or play lounge.
Enjoy indoor-outdoor living with ease thanks to sliding glass doors that lead to a sprawling lanai—ideal for al fresco dining or sunset cocktails by the pool. Take in the lush landscaping, the resort-style pool and spa, and stroll down to your private dock equipped with a covered boat lift—ready for spontaneous lake days or peaceful morning paddles.
Located just minutes from Orlando’s world-renowned theme parks, fine dining on Restaurant Row, new A-rated schools, and championship golf courses, this home offers the best of Florida living year-round. Plus, you’re only a short walk to Dr. Phillips Community Park.
Don’t miss the opportunity to own this extraordinary lakefront estate where elegance, comfort, and lifestyle converge.

































































