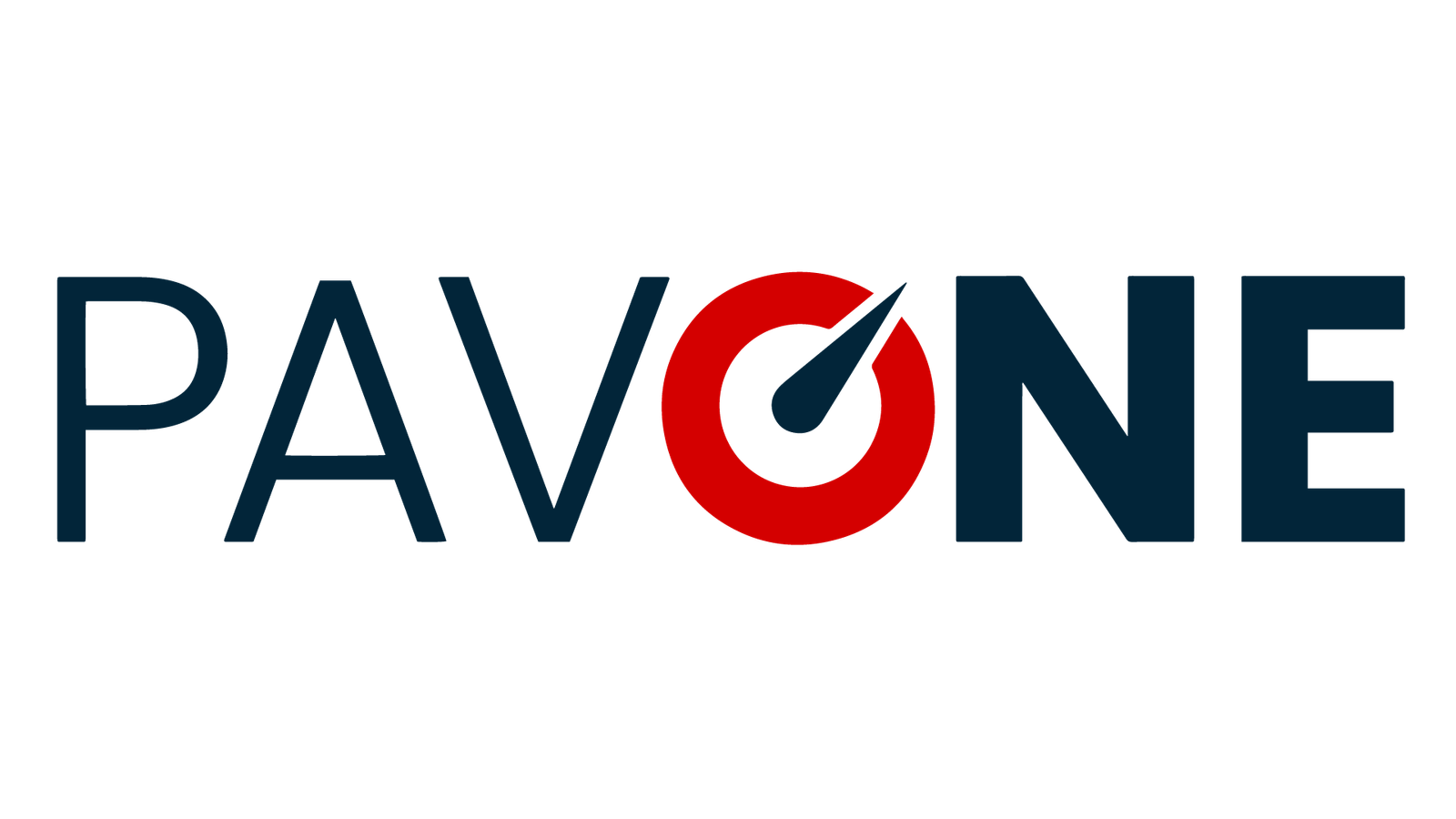Overview
- Atualizado em:
- julho 12, 2025
- 4 Dormitórios
- 2 Banheiros
- 2,620.00 ft2
Property Description
WOW!!! Is this the same home?? Look at the BEFORE & AFTER PHOTOS…. REMODELING COST = $278K+… WELCOME TO YOUR PRIAVATE PARADISE! A gorgeous, luxurious, LIKE BRAND NEW home in desirable Dr. Phillips Location. The Town of Windermere is just to the west of this community. Speaking of STYLE, Owner took 6 Months to turn this older home to a MODERN LOOKING home & certainly did NOT cut any corners. A RARE FOUND, ALL HIGH-END MATERIALS. Words & photos can NOT justify. HUGE LOT FRONTAGE***2023 PROJECT*** ALL THROUGHOUT THE HOUSE***NEW PLUMBING, ELECTRICAL, A/C (TRANE), WATER HEATER, CEILINGS, INSULATION, DRYWALLS, CROWN MOLDING, CEILING FANS, LIGHT FIXTURES & FANS, RECESSED LIGHTS, PAINT, FLOORING (36×36 Porcelain tile), MAIN KITCHEN (Huge Island, All expensive appliances, some never used, including Double Oven, Steamer & coffee maker, high-end Cabinets & QUARTZ countertops), GARAGE KITCHEN (the entire before kitchen was moved to the garage), BATHROOMS, DOORS, BASEBOARDS, FRENCH DOOR, TINTED WINDOWS, WINDOW PVC BLINDS, DOORKNOBS, CUSTOM BUILT WOOD TV WALL, CUSTOM BUILT HEADBOARD, PATIO , POOL RESOURFACE, TILE & PUMP, ENTIRE LANDSCAPING/GRASS, SPRINKLE SYSTEM, GARAGE DOOR OPENERS, HOME CAMERAS, & MUCH MUCH MORE!…All details worked on CAREFULLY & TASTEFULLY!***Walls & the Fireplace were removed. Floor Elevation changed by adding concret to extend windows. Floor Plan changed to an OPEN CONCEPT. Expertly reimagined from its dedicated entry level to the expansive great room style living, dining & kitchen spaces. SPLIT FLOOR PLAN. The owner’s suite is positioned at the right side of the building & 3 other rooms w/one full bath on the left offering privacy. High Ceilings & lots of Natural Light…ALL top-of-the-line appliances (MIELE & CAFÉ), imported finishes, beautiful tile backsplash & gorgeous cabinets have created a stunning kitchen; the eat-in kitchen is an entertainer’s dream. It opens directly onto the dining area. That leads you to enjoy the outside pool view through the large outdoor living room. The expanded outdoor entertainment area w/ Travertine throughout & upgraded pool & spa, sits against mature & lush landscaping for complete privacy. And, so much more! ROOF, 2017. ….The last 18 photos are THE BEFORE PHOTOS to compare! FLORIDA LIVING AT ITS FINEST! Contact me to receive the LIST of ALL UPGRADES!





























































































