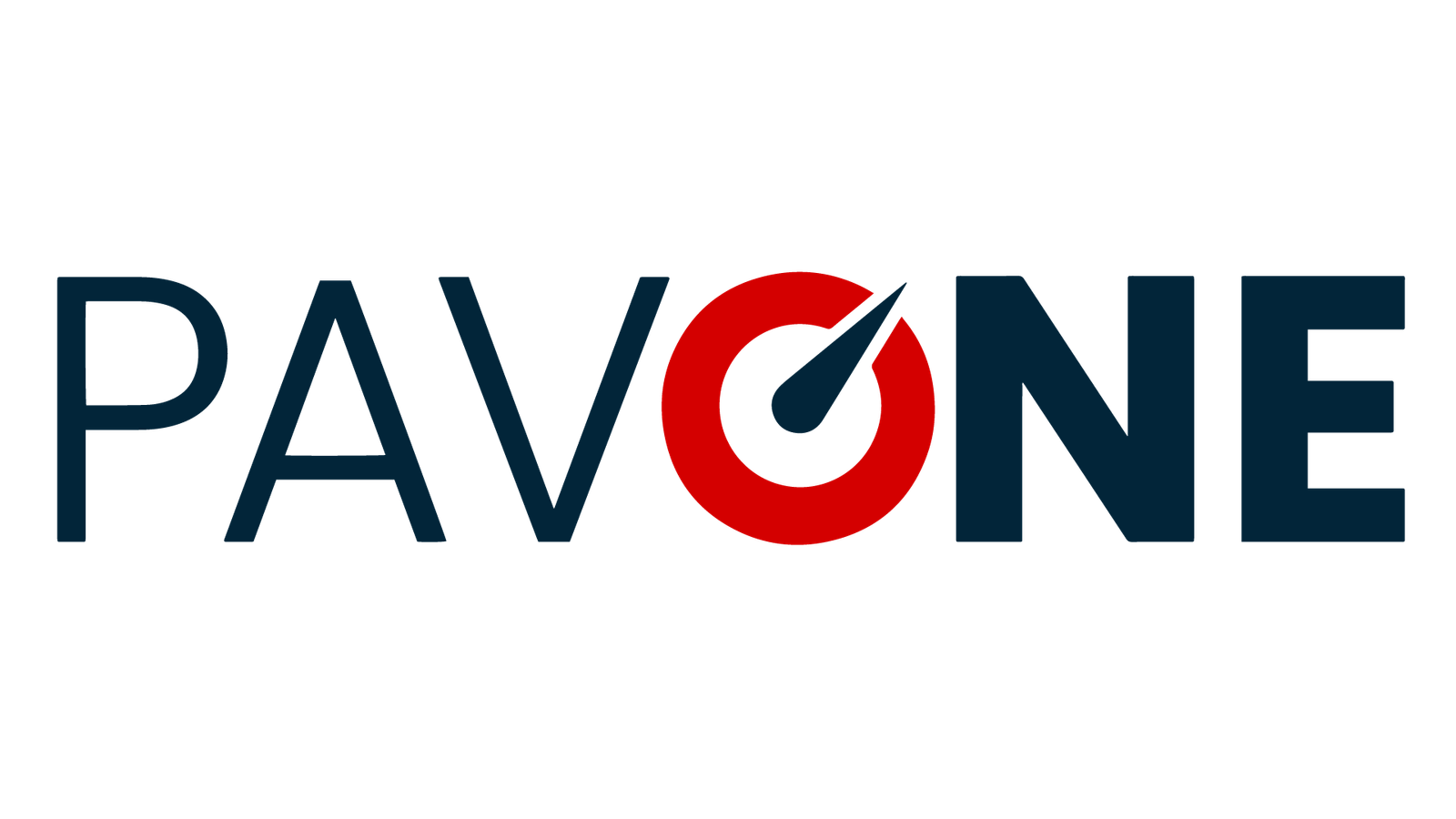Overview
- Atualizado em:
- agosto 1, 2025
- 4 Dormitórios
- 4 Banheiros
- 3,403.00 ft2
Property Description
Championship Course GOLF FRONT – Situated on the 11th fairway of the renowned Bay Hill Championship Golf Course, overlooking panoramic views of the water and picturesque glimpses of the 12th, 13th and 14th holes. Nestled in the prestigious Bay Hill neighborhood, this custom-built home offers more than just a place to live—it delivers a lifestyle of elegance and exclusivity.
As you arrive, the oversized circular paver driveway and charming façade, complete with manicured landscaping and accent lighting, create an inviting first impression, warmly welcoming you home.
Inside, there is a showcase of timeless class and sophistication, featuring 11-foot ceilings, recently refinished authentic oak wood floors, wainscoting, extensive crown molding, and custom architectural details throughout. Strategically designed to allow for seamless transitions between grand entertaining spaces and intimate settings.
The gourmet open kitchen is a chef’s dream, boasting granite countertops, double oven (microwave/convection), coffee bar, and spacious pantry. Adjacent, the family room and breakfast nook are the epitome of warmth and style, with custom-built cabinetry, shelving and a wood burning fireplace adorned with a marble hearth. French doors lead to the pool area from the living room, family room, and primary suite with transom windows throughout providing a bright and tranquil environment.
The expansive primary suite is a true private retreat, featuring a spacious sitting area that can double as an office or exercise space. This peaceful haven is framed by a large picture window offering breathtaking views of the golf course to wake up to each morning. It also boasts a luxurious spa-like master bath with timeless travertine flooring, separate area sinks, an expansive walk-in closet, and glass French doors that lead to the pool. Each additional bedroom is thoughtfully designed with its own en-suite, including a Jack-and-Jill bathroom. The bedroom wing of this home can be closed off for added privacy and comfort.
Step outside to a screened-in oasis featuring a nearly 41-foot lap pool and a 37-foot covered patio with a pool bathroom, wet bar and room to grill. This outdoor paradise is perfect for relaxation or entertaining. Picture yourself enjoying morning coffee or unwinding with a glass of wine while soaking in the breathtaking sunsets and spectacular golf course views.
An oversized two-car garage, with an additional unique rear-entry garage door for direct golf course access via your golf cart, completes this exceptional home.
Life in Bay Hill comes with exclusive privileges. Residents have the opportunity to join the renowned Arnold Palmer Country Club, which offers world-class golf, tennis, pickleball, and a marina on the famed Butler Chain of Lakes. Additional amenities include a state-of-the-art fitness center, a heated pool, and three exceptional dining venues, including the newly renovated Bay Window—a local favorite for fine dining and social gatherings, just a golf cart ride away.
Beyond the neighborhood, this home is ideally located just minutes from the famed Restaurant Row on Sand Lake Road, Disney, Universal Studios, and major thoroughfares. With access to top-rated schools, it’s the perfect sanctuary for families as well as anyone who appreciates what the Bay Hill community has to offer. It’s golf course living at its finest, with championship excitement right in your backyard.


















































































